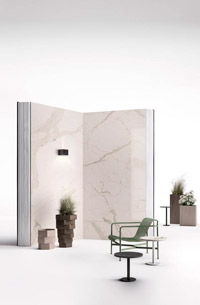A new space for communication and architecture arose at Sarotti-Höfe in Berlin – the FAB ARCHITECTURAL BUREAU BERLIN. Architect Volker Halbach, blauraum, and curator Sally Below, sbca, developed the renovation together with handpicked teams of architects from all over Germany, in an open process since June 2015. In three workshops each team generated one layer for the room. The following group was working within the design of the previous team – an unconventional way to work, allowing the teams to collaborate in a very communicative and productive manner. For the upcoming Day of Architecture 2016 on Friday, 24th June, the now finished space will celebrate its opening with an exhibition and guided tours. The exhibition documents the states of transformation throughout the whole process and introduces all involved parties and participants.
The last workshop completed the three-parted transformation process from 6th till 8th April on the topic of "flexible surfaces". In October 2015 the first team was creating a multifunctional structure made of white stoneware that is integrating itself in the room like a magic carpet. After this step the entire interior built makeups where removed from the room and the following team was working in a 1:1 model, the basic structure for the installation has been created. On this basis this second team, working in January 2016, identified various ways of use and functions and contrasted the existing structure in colour and material with the idea of a dark floor. Within this installation, the third team was challenged in the beginning of April 2016 to finish the compound design. Beside drafts of modular seating elements another formative layer was included in their workshop: Thought as a huge and flexibly deployable curtain, it envelops the room and allows different ways of utilization and projection.
The FAB ARCHITECTURAL BUREAU BERLIN is a joint project. Involved in the design have been:
Ruth Berktold,Yes Architecture, München; Nils Buschmann, RobertNeun Architekten, Berlin; Laura Fogarasi-Ludloff, Ludloff + Ludloff Architekten, Berlin; Yoraco González, Serein Konzeptkunst und Mikroarkitektur, Berlin; Ludwig Heimbach, ludwig heimbach architektur, Berlin; Eva Maria Lang, Knerer und Lang Architekten, Dresden/Munich; Sylvia Leydecker, 100% interior, Cologne; Chris Middleton, KINZO, Berlin; Claudia Meixner, Meixner Schlüter Wendt Architekten, Frankfurt/Main; Ritz Ritzer, bogevischs buero, Munich; Christiane Sauer, Formade / Lüling Sauer Architekten, Berlin; Jan Theissen, AMUNT, Aachen/Stuttgart; Petra Vondenhof-Anderhalten, Anderhalten Architekten, Berlin; Detlef Weitz, chezweitz Szenografie, Berlin, and Carsten Wiewiorra, wiewiorra hopp schwark architekten, Berlin.
Please register below to get your free entry tickets:
Programme:
sala architettura berlin no. 5
Opening of the showroom with welcoming speeches and Italian live music: 24th June 2016
Exhibiton with guided tours: 25th - 26th June 2016, Saturday at 2 pm, 4 pm and 6 pm, Sunday at 2 pm and 4 pm
client: FIANDRE
curators: Sally Below + Volker Halbach
process: sbca
realization: blauraum
construction: Wilk Salinas Architekten
Via FAB Architectural Bureau Berlin website
- PRODUCTS
-
BROWSE BY EFFECTBROWSE BY COLLECTIONSpecial materials
-
- Maximum
-
 PROGETTI SPECIALI E SERVIZI
PROGETTI SPECIALI E SERVIZI
-
- Active Surfaces®
-
Discover Active Surfaces®
-
- Design Your Slabs
- Hypertouch
- Projects
- Engineering
- Sale points


 Italiano
Italiano  English
English  Deutsch
Deutsch  Français
Français  Español
Español 
