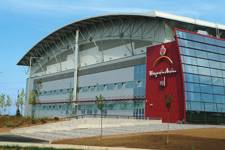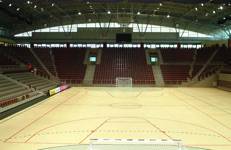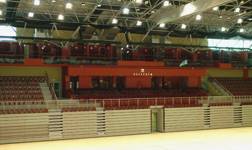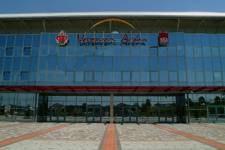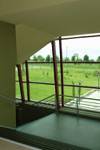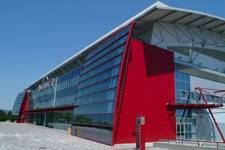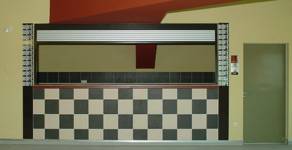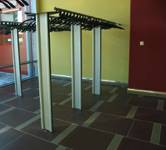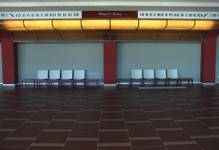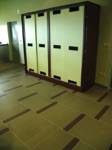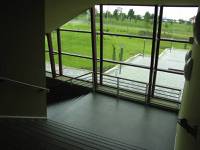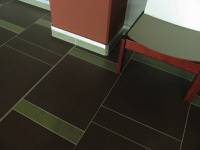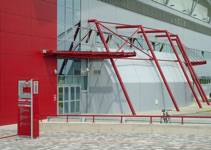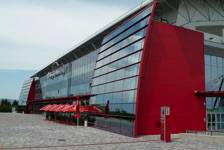Contractor: Vemévzser Kft. - Veszprém - Szűcs István
Last July the Veszprém Aréna Sport-és Rendezvénycsarnok was inaugurated: the third largest multifunctional center in Hungary.
What's more the city of Veszprém hosts the handball team MKB Veszprém, an internationally known sports club, that used to train confined in an area that wasn't in accordance with international rules.
The previous city committee - after examining similar centers belonging to different teams - decided to create a multifunctional center similar to the one that was created some years ago in Celje in Slovenia.
The Hungarian project was entrusted to the studio Pannonterv - Veszprém Kft.
Compared to the original project by the Slovenian architect Valter Ernst, some changes were made due to the differing laws within the two countries.
Significant changes have been made in the plans so that it could complie with Hungarian laws, including newly designed vertical structures of reinforced concrete.
The preparation of the worksite started in autumn 2006, but because of the extension to obtain permits for the project actual work started only in May of the following year. The main entrance is on the south-west side, directly accessing the main central space.
This last area is 650m2, which, without adding other areas is able to accommodate small events such as exhibitions, balls, and conferences.
The surface of the central space is variable due to the presence of 7 mobile stages that can be moved via an electrical device.
This allows the definition of various spaces: according to various positions of the stages the central space can reach an extension of 1748m2 (38x46m), thus creating the necessary space for a handball field (20x40m) with the necessary security areas.
In the case of other combinations the space can contain up to two cross-positioned fields.
For handball, basketball, volleyball and boxing competitions 4550 seats and 300 standing places can be available. In the curves of the two main staircases lifts were made, able to carry cargo or people.
The central bar and common bathrooms are directly accessible from the principal space.
Particular attention was given to the choice of materials, especially regarding the interior, where GranitiFiandre porcelain tile has been used.
The slabs, of prestigious Italian design, were chosen to pave the common areas and VIP spaces.
In particular materials from NewGround and Platinum collections have been used in various sizes.
Text by Margherita Caldi Inchingolo
From Materia n°60
Last July the Veszprém Aréna Sport-és Rendezvénycsarnok was inaugurated: the third largest multifunctional center in Hungary.
What's more the city of Veszprém hosts the handball team MKB Veszprém, an internationally known sports club, that used to train confined in an area that wasn't in accordance with international rules.
The previous city committee - after examining similar centers belonging to different teams - decided to create a multifunctional center similar to the one that was created some years ago in Celje in Slovenia.
The Hungarian project was entrusted to the studio Pannonterv - Veszprém Kft.
Compared to the original project by the Slovenian architect Valter Ernst, some changes were made due to the differing laws within the two countries.
Significant changes have been made in the plans so that it could complie with Hungarian laws, including newly designed vertical structures of reinforced concrete.
The preparation of the worksite started in autumn 2006, but because of the extension to obtain permits for the project actual work started only in May of the following year. The main entrance is on the south-west side, directly accessing the main central space.
This last area is 650m2, which, without adding other areas is able to accommodate small events such as exhibitions, balls, and conferences.
The surface of the central space is variable due to the presence of 7 mobile stages that can be moved via an electrical device.
This allows the definition of various spaces: according to various positions of the stages the central space can reach an extension of 1748m2 (38x46m), thus creating the necessary space for a handball field (20x40m) with the necessary security areas.
In the case of other combinations the space can contain up to two cross-positioned fields.
For handball, basketball, volleyball and boxing competitions 4550 seats and 300 standing places can be available. In the curves of the two main staircases lifts were made, able to carry cargo or people.
The central bar and common bathrooms are directly accessible from the principal space.
Particular attention was given to the choice of materials, especially regarding the interior, where GranitiFiandre porcelain tile has been used.
The slabs, of prestigious Italian design, were chosen to pave the common areas and VIP spaces.
In particular materials from NewGround and Platinum collections have been used in various sizes.
Text by Margherita Caldi Inchingolo
From Materia n°60
VESZPRÉM ARENA VESZPRÉM - HUNGARY
Year: 2008
Architects: Pannonterv - Veszprém Kft
Arhitekt Ernst d.o.o.

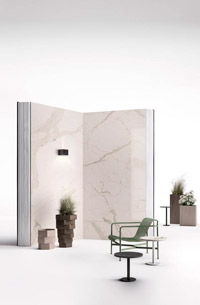

 Italiano
Italiano  English
English  Deutsch
Deutsch  Français
Français  Español
Español 

