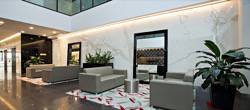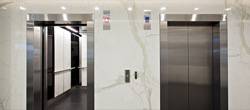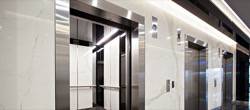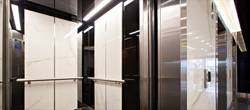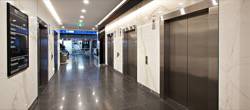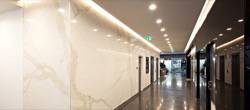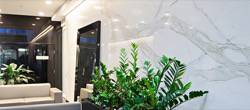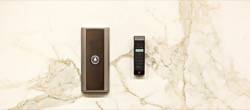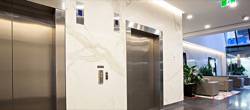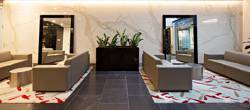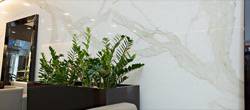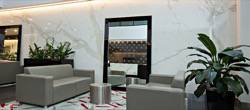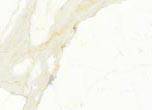DAISHO BRISBANE - AUSTRALIA
Products used: The product chosen for this lift cladding project was Maximum Fiandre Extralite Calacatta Porcelain Panels using 4 vein matched patterns as well as book matched panels. Maximum provided the necessary design & finishes requirement as an alternative to a natural Calacatta stone selection.
"To complement Daisho’s new 6 star Green Star rated development, named 180 Brisbane, Greenlight Design were engaged to embark on an extensive refurbishment programme to all 8 levels of the existing building at 192 Ann Street.
All common areas including entry lobby, lift cars and amenities were upgraded. The design criteria required a level of standard not seen before in Brisbane.
The selection of the 3000x1500x6mm Maximum Calacatta porcelain panel within the entry lobby and lift cars enabled Greenlight Design to match Daisho’s expectations.
The benefit of knowing the exact vein patterns enabled near perfect "vein" and "book" matching arrangements, developed during the design stage, ultimately enhancing the space and reducing waste.
The use of Maximum enabled us to overcome the limiting constraints on wall panelling overall thicknesses and weight loadings always experienced in refurbishments of existing building and lift cars.
This product provides all the benefits of traditional slab marble without compromise.
The reduced material cost coupled with Maximum's installation simplicity allowed us to also enhance the standard of all other materials and as a result a greater overall level of finish was achieved."
[testimonial from Martin Green / Greenlight Design Studio]

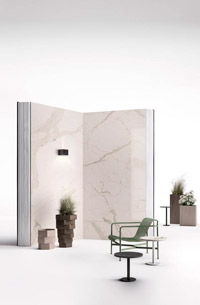

 Italiano
Italiano  English
English  Deutsch
Deutsch  Français
Français  Español
Español 

