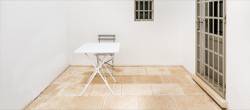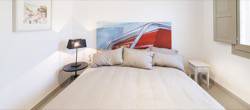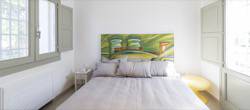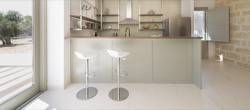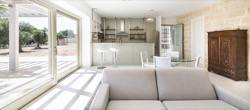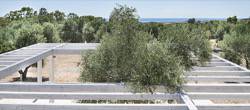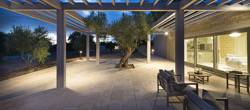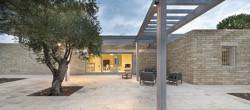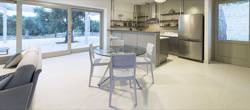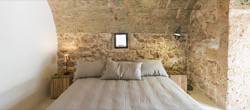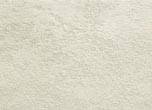VILLA IN SALENTO SALVE (LE) - ITALY
Client: Massimo Iosa Ghini
Products used: Near Salve on the Salento peninsula, only a few kilometres from the beach, a home designed by Massimo Iosa Ghini stands in an idyllic setting.
A place to escape to, surrounded by the countryside of Puglia with its centuries-old olive trees and maritime pines: the keys to a fascinating, evocative landscape.
In a unique Mediterranean setting, in harmony with the landscape around it, the new home designed by Iosa Ghini fits perfectly into the landscape of the Salento peninsula, adopting construction techniques and materials suggested by local craftspeople: the complex uses local Chianca stone for the outdoor pavement, big porcelain panels for the floor, Acquarica tufa to cover the walls, Lecce stone for the walkway around it and a dry stone barrel roof on the ancient pajara construction on the site. Passive climate control techniques are used (sun-shades, low emission glass, green pergolas, use of natural shade created by trees on the site) along with active energy conservation measures (photovoltaic panels on the inaccessible parts of the roof).
Arranged on a single level on a lot measuring more than one hectare, the layout of the home is inspired by the traditional farmhouses of the Salento area and built around the existing trees, which are the centre of an open-air lounge area in front of the living room with an etched wood structure which serves as a pergola, providing shade and supporting the branches of the trees.
A vast six metre square living room with south-facing windows joins with the kitchen and dining room to form the centre of the family’s social life; four bedrooms open onto it, each with its own vestibule and bathroom.
The presence of large windows overlooking the furnished outdoor area, designed to be a natural continuation of the “sheltered” area which is paved and designed as a social space with handmade sofas and lounge chairs, underlines the intentionally constant relationship between indoor and outdoor spaces.
Detached from the home, in a single separate block, is a pajara, a traditional local dry stone construction, which has been set up as a guesthouse with its own outdoor lounge area.
The flat roof, accessible via an outdoor staircase and set up as a sundeck, offers panoramic views of the countryside and the sea.
A hammock for siestas, custom-designed lounge chairs and handcrafted tables alternate with a few pieces designed by Iosa Ghini and selected with care to decorate the interiors and create an intentional appearance of simplicity so as not to distract attention from the home itself, the daylight that flows into it, and its natural surroundings.

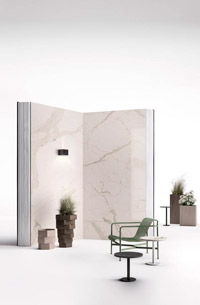

 Italiano
Italiano  English
English  Deutsch
Deutsch  Français
Français  Español
Español 

