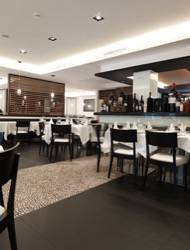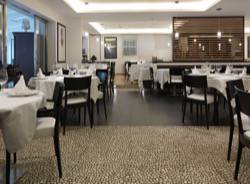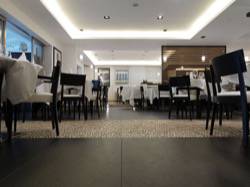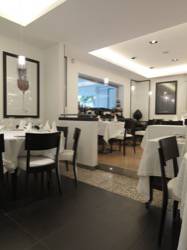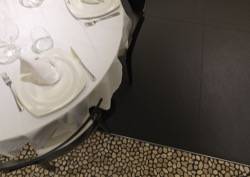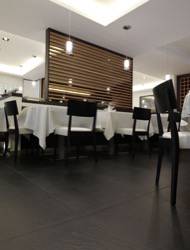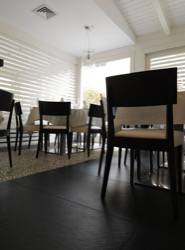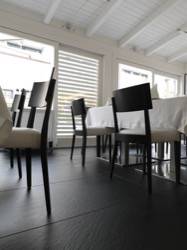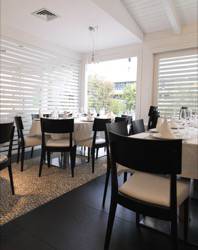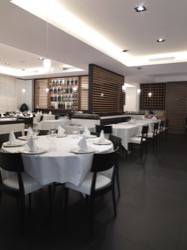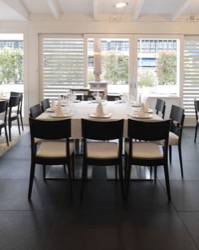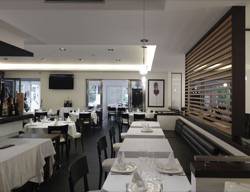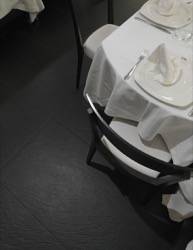In the San Pasquale neighborhood in the city of Bari, not far from the Polytechnic and the Giovanni XXIII pediatric hospital, along one of the main arteries of the city's development, the new pizzeria and steak restaurant “Ai due Ghiottoni” has opened.
A traditional brand, active since 1973, decides to renew its image. The project is realized between October 2007 and April 2008 by the studio Morelli & Pastore Associates, commissioned by the De Napoli family, one of the most famous restaurant businesses of the Apulian region’s capital.
Characterizing this interior design project are the extreme accuracy of details, the simplicity and elegance, and the particular attention paid to the selection of materials and use of color.
The new plan distribution ar ticulates the dining area in different rooms, organized through the use of oak wooden slat par titioning panels, made especially for this project, which allow for a visual permeability, but at the same time wisely divide the large interior space into cosy rooms. These elements contribute both in material and in shape, to improve the room’s acoustic comfort. The play of the horizontal stave lines, composed in a contrasting grey oak frame, spatially defines the new restaurant.
GranitiFiandre material was chosen for the dining room floor, in particular the New Stone line Lavagna. The large format (120x60cm) placament of the material is enriched with intersections of white cobblestone that rhythmically design the environment, and lead the visitor. The dark color of the material, place next to the light walls, gives gravity, and at the same time elegance, to the dining room. Moreover, the choice of this finish is due to the strong need for a traditional material of the place: slate.
The heart of the new restaurant is the open kitchen, that shows customers its steel core through a large glass area that gives depth to the interior.
In the new distribution the strategic position of the bar counter becomes strategic, being made of a translucent glass placed on a brushed-steel plinth, topped by marble that echoes the Fiandre floor’s dark color.
Recessed LED lights outlining the perimeter of the ceiling, and hanging lamps at the tables make up the restaurant’s lighting system. Natural spatial continuity is given to the room through an exterior addition, used during the warmer season. In fact, to the 360m2 of sur face area is added 83 exterior square meters, and 280m2of terrace.
The roof garden, an intimate and charming environment, is the restaurant’s third area. A light color tone was chosen for this area, made possible through the use of teak floors and wicker furniture.
A traditional brand, active since 1973, decides to renew its image. The project is realized between October 2007 and April 2008 by the studio Morelli & Pastore Associates, commissioned by the De Napoli family, one of the most famous restaurant businesses of the Apulian region’s capital.
Characterizing this interior design project are the extreme accuracy of details, the simplicity and elegance, and the particular attention paid to the selection of materials and use of color.
The new plan distribution ar ticulates the dining area in different rooms, organized through the use of oak wooden slat par titioning panels, made especially for this project, which allow for a visual permeability, but at the same time wisely divide the large interior space into cosy rooms. These elements contribute both in material and in shape, to improve the room’s acoustic comfort. The play of the horizontal stave lines, composed in a contrasting grey oak frame, spatially defines the new restaurant.
GranitiFiandre material was chosen for the dining room floor, in particular the New Stone line Lavagna. The large format (120x60cm) placament of the material is enriched with intersections of white cobblestone that rhythmically design the environment, and lead the visitor. The dark color of the material, place next to the light walls, gives gravity, and at the same time elegance, to the dining room. Moreover, the choice of this finish is due to the strong need for a traditional material of the place: slate.
The heart of the new restaurant is the open kitchen, that shows customers its steel core through a large glass area that gives depth to the interior.
In the new distribution the strategic position of the bar counter becomes strategic, being made of a translucent glass placed on a brushed-steel plinth, topped by marble that echoes the Fiandre floor’s dark color.
Recessed LED lights outlining the perimeter of the ceiling, and hanging lamps at the tables make up the restaurant’s lighting system. Natural spatial continuity is given to the room through an exterior addition, used during the warmer season. In fact, to the 360m2 of sur face area is added 83 exterior square meters, and 280m2of terrace.
The roof garden, an intimate and charming environment, is the restaurant’s third area. A light color tone was chosen for this area, made possible through the use of teak floors and wicker furniture.
PIZZERIA AI 2 GHIOTTONI BARI - ITALY
Year: 2008
Square Meters: 360
Client: GHIOTTONI S.R.L.
Studio: Morelli & Pastore Associati

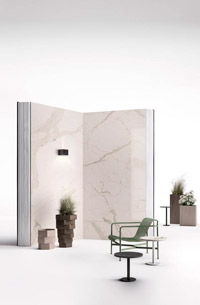

 Italiano
Italiano  English
English  Deutsch
Deutsch  Français
Français  Español
Español 

