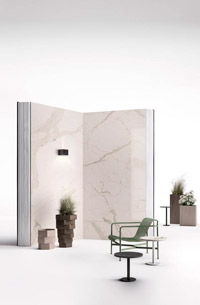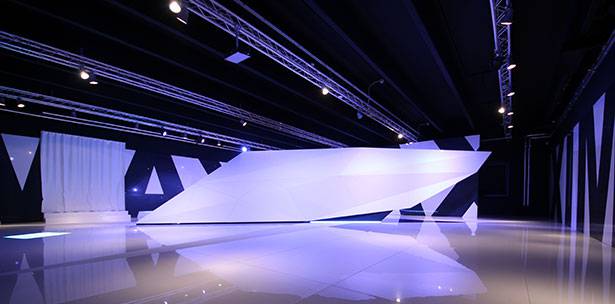An attention-grabbing central volume cut in shapes reflecting those of the succession of giant letters forming the name of the collection in the floor and wall tiles.
The new Maximum showroom is a high-impact open space measuring more than 250 square metres, opened early in May in GranitiFiandre’s headquarters in Castellarano (RE).
The central structure that first captures visitors' attention recalls and expands on the prism shape of the company’s logo, surrounded by a complete display of the vast Maximum collection of tiles ranging from marble to materials in urban contemporary styles and to the brightest solid colours.
Maximum tiles, with their high impact size (300x150 cm, meaning that each tile covers an area of 4.5 square metres), inspire designers to experiment with new forms and new expressions. A unique, innovative form of high-tech ceramics offering a minimal thickness, only 6 mm, and plenty of potential that remains to be explored: "The inspiration for this material,” comments GranitiFiandre CEO Federica Minozzi, “is our desire to excel, to go beyond the ordinary and the everyday. It is only logical that a material with so much unexplored potential should have inspired the architects of medusagroup to create a showroom for us that already looks forward to the future, to what is yet to come, to the evolution of ceramics that is beginning with these new materials. In Filarete’s words, ‘Architecture needs a father and a mother to be born: the mother is the architect, and the father is the client’. This time GranitiFiandre is the client, entrusting a young, inspired group of architects with the challenge of presenting Maximum tiles”.
Lukasz Zagala and Przemo Lukasik of medusagroup proved to be up to the challenge: “Designing the Maximum showroom was a great pleasure for us because of the opportunity it offered to rethink the unexplored potential of a new ceramic material.
Maximum tiles, with their exceptional size, are an extraordinary resource for creating architecture. It would be impossible to design a showroom for Maximum tiles which was limited to simply covering surfaces. This is why we decided to design a sort of fluctuating, dynamic object which could be visited and would offer a different point of view. An opportunity to state the manifesto of Fiandre’s goals with a concrete example: Maximum is contemporary, pure, clean and elegant”.
Visitors can go inside the central structure, which serves as a meeting point from which to observe the considerable size of Maximum tiles as seen from above.
Next to the showroom is a separate area set up as a creative workshop in which architects and clients can meet to consider the various possibilities offered by Maximum materials, in discovery of new compositional possibilities, playing around with different tiles, colours and sizes.
Maximum Showroom, Via Guido Reni, 2/R – 42014 Castellarano (RE)
Opening hours
Monday through Friday
08:30 – 12:30 / 14:30 – 18:30
- PRODUCTS
-
BROWSE BY EFFECTBROWSE BY COLLECTIONSpecial materials
-
- Maximum
-
 PROGETTI SPECIALI E SERVIZI
PROGETTI SPECIALI E SERVIZI
-
- Active Surfaces®
-
Discover Active Surfaces®
-
- Design Your Slabs
- Hypertouch
- Projects
- Engineering
- Sale points


 Italiano
Italiano  English
English  Deutsch
Deutsch  Français
Français  Español
Español 








