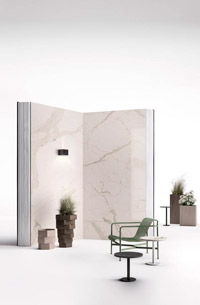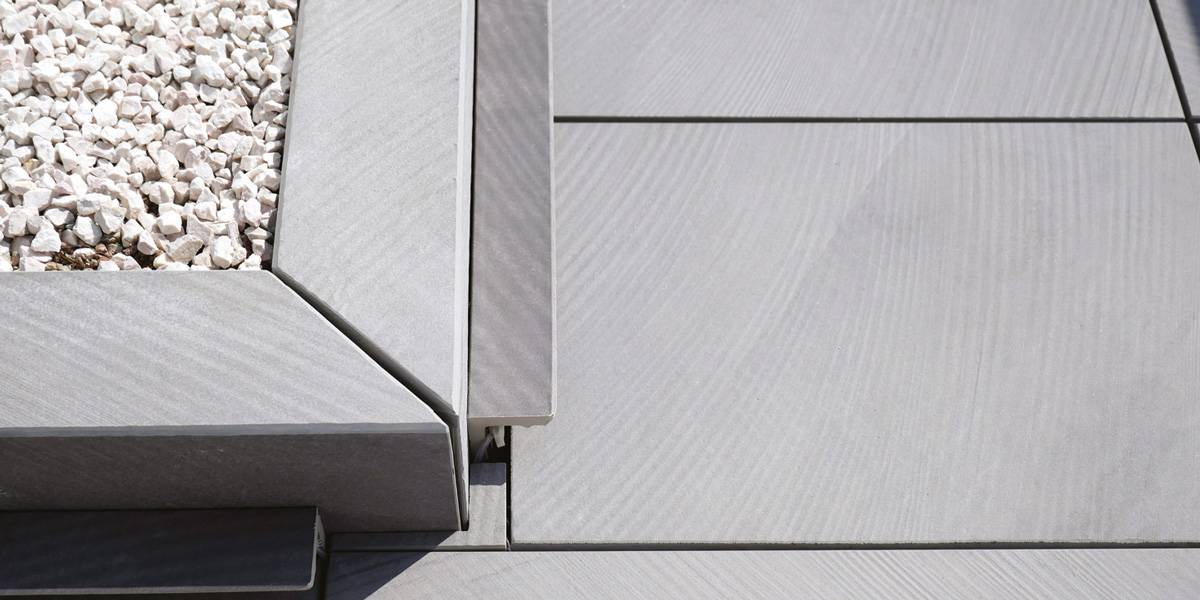Raised floors for exteriors are designed to lay complete flexible flooring when paving outdoor areas where traditional solutions are normally used.
A eaised floor permits inspection at any time of the elements underneath the new walking surface such as: the floor Slabs and membrane, any rainwater drainage pipes, inspection holes and grids.
Installing the system calls for no special preparation and once laid, it forms a gap between the finished ground level and the support level, thus creating an effective interruption between the floor tile and the finished ground level: this can eliminate problems of rising damp, frost and water infiltrations.
The solution entails the combination of two simple elements: a support structure and finishing slab.
The former is a structure made up of pre-fabricated, load bearing fixed or adjustable supports in polypropylene, giving a finished level ranging from a minimum of a few centimetres to a maximum of 15 cm approximately with a technical hallow area of about 13 cm.
By adjusting the height of the ring nuts or by adding minimum shims you'll obtain perfect levelling of the finished paved surface.
The finishing slab creates the walking surface: it is made out of a single layer of 14 mm thick porcelain floor Slabs measuring 40x40 cm.
Textured or flamed finishes are mainly chosen for the Slabs used for this type of paving. Laying of the various components is easy: the whole slabs must have their supports laid out according to the modular grid prepared curing the designing phase, the end slabs are cut so as to seal oil the gaps.
The elements are dry laid.



 Italiano
Italiano  English
English  Deutsch
Deutsch  Français
Français  Español
Español 

