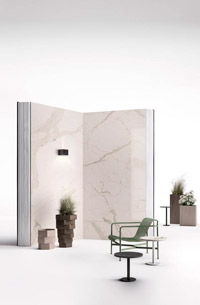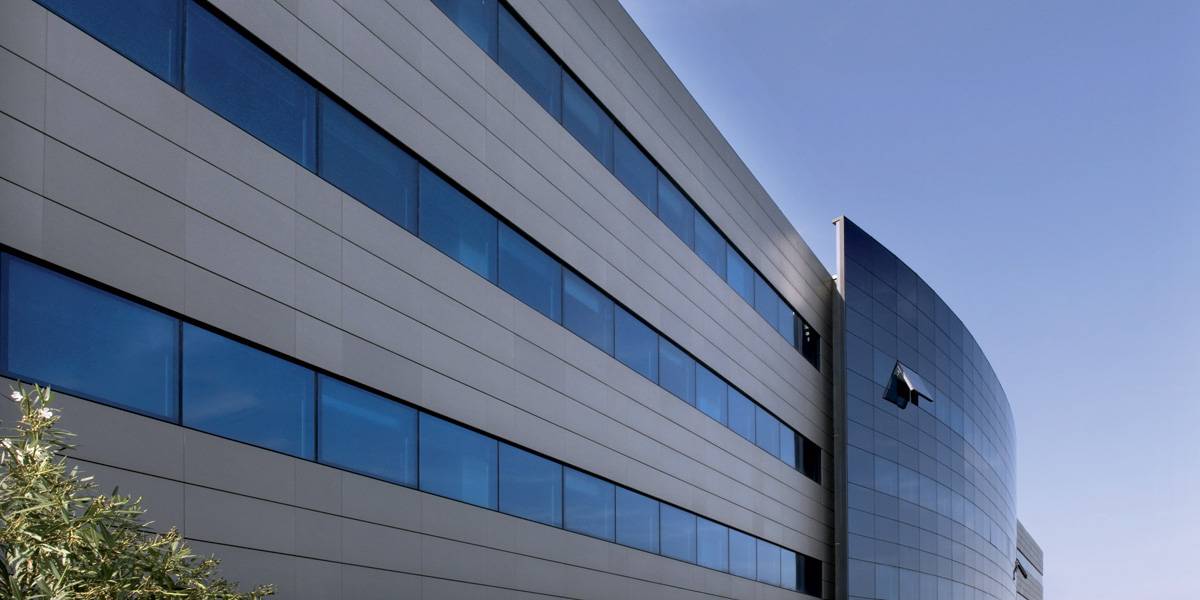Designs for a new building may include consideration of a particular facade module.
The actual dimensions of the slab are added to those of the joints to develop a possible covering layout entirely composed of whole slabs.
When dealing with facade components like openings, string courses or other non-modular elements, often found in renovations, the number of slab cuts can be reduced in order to correctly handle the different sizes and to limit costs.
The preliminary steps to carry out a ventilated wall project are:
- examination of designs and/or the architectural concept for the building covering;
- feasibility study;
- identification of the materials that make up the wall facing to be covered;
- identification of a structural plan and respective general calculations;
- completion of the detailed final drawings and plans.
One of the most important design decisions concerning the final facade result is whether to use exposed or concealed anchoring devices.
This choice fundamentally involves two considerations:
- the aesthetics of the facade at close distance
- the economic aspect to be also valued according to the modularity of the chosen slabs.
When preparing a building for the laying of a ventilated wall, the designer must take into consideration an approximate weight of 28-30 Kg per square metre for a covering of porcelain floor Slabs and a "ventilated package" thickness of between 110 and 150 mm.



 Italiano
Italiano  English
English  Deutsch
Deutsch  Français
Français  Español
Español 

