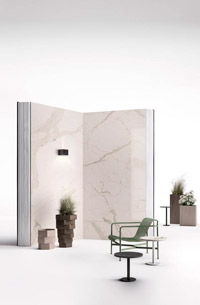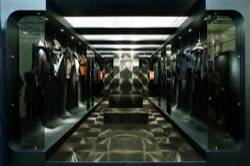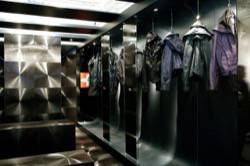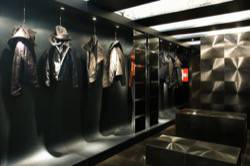The image chosen for the stand of Swiss-Chriss (Blackboard Group) is bold and technological, the result of the work of architect Tino Brambilla and designer Enrico Corti, the owners of Studio TE - Milan.
The layout is a reconfirmation of the symmetrical space system, a rectangle to which the entrance is free of any visible barriers to obtain a "continuum" between the outside/inside and to highlight the perspective view of the stand.
The display system is positioned against the longer sides: 2 walls in a niche, with rounded corners, enriched by thin crystal panels, which are placed asymmetrically and decorated with filter films, whilst the roof houses tracks fitted with mobile hooks for displaying the product and narrow beam spotlights for illuminating the goods in a focused, targeted manner. The ceiling has an alternating pattern of evenly spaced full and empty spaces highlighting the perspective view and increasing the perception of depth.
The geometry of space is created by the modular layout of large slabs of porcelain stoneware by GranitiFiandre (Luminar collection) with optical decorations in black, giving a bold definition to the flooring, screen and back wall. The entire setting is homogeneous, thanks to the technological materials used, and meticulously designed. The monochromatic scale of black is also used to highlight the overall harmony of the setting and materials used.
STAND SWISS CHRISS - PITTI UOMO 2008 FIRENZE - ITALY
Year: 2008



 Italiano
Italiano  English
English  Deutsch
Deutsch  Français
Français  Español
Español 



