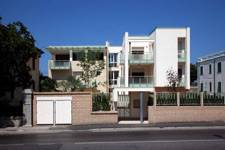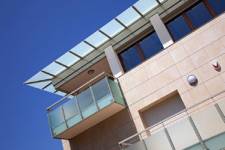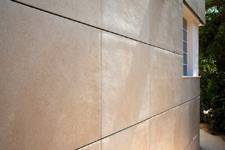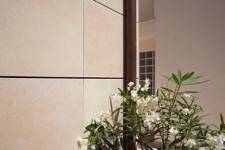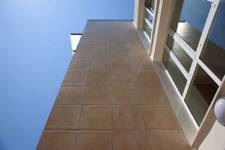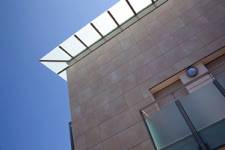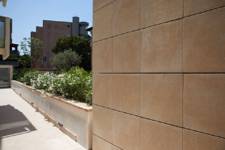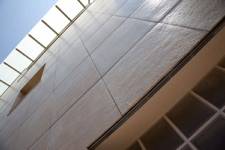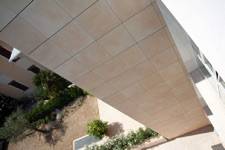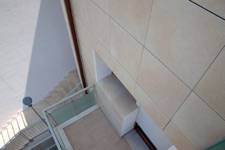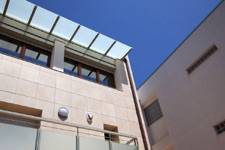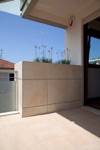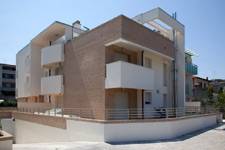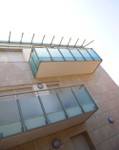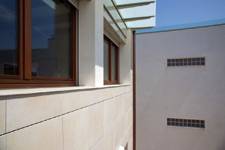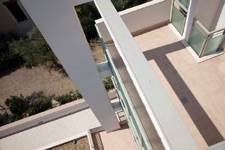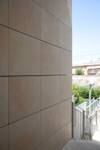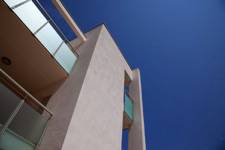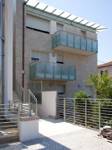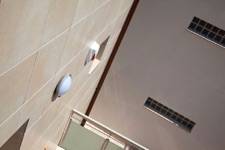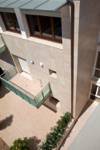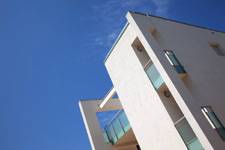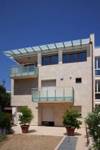A few hundred meters divide the "Velvet Beach", which distinguishes the town of Senigallia from the other tourist resorts along the Adriatic coast, from one of the most recent examples of renovation and expansion in the Marchese seaside town.
The project insists on a narrow lot between the Adriatic highway and the Bologna-Taranto rail line, surrounded by residences dating from the tourism expansion after the Second World War.
It was confronted with difficulties during the design phase presented by the pre-existence of a square plan residential structure built in the first half of the 1900's, made irregular by the successive and continuous additions that followed, to meet the ever changing needs of resident households.
The premises posed designers Claudio and Lorenzo Campodonico in front of a complexly irregular and disjointed building, lacking in structural and morphological consistency. The design approach was divided into two principal interventions: the restoration of the original central core volume, which provided for the demolition of the added structures and the construction of a completely new residential structure to the side of the main one.
The intention was to bring out a dialectical but individually recognizable relationship between the two interventions, recovering on the one hand the suburban villa, typical of Senigallia's expansion after the war, side by side with a less massive, translucent and permeable looking building.
The two languages however can communicate through the use of recurring elements such as parapets for the projecting parts, conceived as frosted glass volumes in galvanized and painted iron which distinguish the alternation between volumes and spaces throughout the residential complex.
For the pre-existing structure was planned the replacement of the existing internal structure with a new reinforced concrete one, but the poor preservation conditions of sea sand based mortar, forced a change of strategy in the work phase and to proceed through partial demolition and reconstruction, keeping 50% of the existing surface areas.
The external walls were made with a double layer of Lecablocco self-supporting blocks, solid support for the ventilated wall in Pietra di Gerusalemme by Fiandre, realized by Granitech, Engineering Division of GranitiFiandre.
A 60x60cm grès porcelain slab covering with 6mm horizontal and 2mm vertical joints, was chosen to accentuate the horizontal effect. The slab finishing is a structural type, ideal for outdoor use, and helps achieve the effect of natural stone, due to its somber hues and ability to give a traditional looking material consistency.
The volume of the new structure houses five apartments and spread over three above ground floors towards the highway and for two floors towards the rail line.
The apartments all have the same organization, based on a living area with kitchenette and a sleeping area with two bedrooms, one bathroom, and two spacious balconies.
From a light brick skirting made by the company San Marco Laterizi, the exterior vestments display above a pearled white plaster, a color that is repeated in the frames and blind systems, giving an overall light and diaphanous appearance to the complex, certainly appropriate for a summer residence.
Particular attention has been paid to the research of systems solutions and energetically saving finishing details, starting with the choice of radiant panel heating systems and condensation boilers, up to the use of differently sized insulating layers, alternating with small sized air cavities.
The project insists on a narrow lot between the Adriatic highway and the Bologna-Taranto rail line, surrounded by residences dating from the tourism expansion after the Second World War.
It was confronted with difficulties during the design phase presented by the pre-existence of a square plan residential structure built in the first half of the 1900's, made irregular by the successive and continuous additions that followed, to meet the ever changing needs of resident households.
The premises posed designers Claudio and Lorenzo Campodonico in front of a complexly irregular and disjointed building, lacking in structural and morphological consistency. The design approach was divided into two principal interventions: the restoration of the original central core volume, which provided for the demolition of the added structures and the construction of a completely new residential structure to the side of the main one.
The intention was to bring out a dialectical but individually recognizable relationship between the two interventions, recovering on the one hand the suburban villa, typical of Senigallia's expansion after the war, side by side with a less massive, translucent and permeable looking building.
The two languages however can communicate through the use of recurring elements such as parapets for the projecting parts, conceived as frosted glass volumes in galvanized and painted iron which distinguish the alternation between volumes and spaces throughout the residential complex.
For the pre-existing structure was planned the replacement of the existing internal structure with a new reinforced concrete one, but the poor preservation conditions of sea sand based mortar, forced a change of strategy in the work phase and to proceed through partial demolition and reconstruction, keeping 50% of the existing surface areas.
The external walls were made with a double layer of Lecablocco self-supporting blocks, solid support for the ventilated wall in Pietra di Gerusalemme by Fiandre, realized by Granitech, Engineering Division of GranitiFiandre.
A 60x60cm grès porcelain slab covering with 6mm horizontal and 2mm vertical joints, was chosen to accentuate the horizontal effect. The slab finishing is a structural type, ideal for outdoor use, and helps achieve the effect of natural stone, due to its somber hues and ability to give a traditional looking material consistency.
The volume of the new structure houses five apartments and spread over three above ground floors towards the highway and for two floors towards the rail line.
The apartments all have the same organization, based on a living area with kitchenette and a sleeping area with two bedrooms, one bathroom, and two spacious balconies.
From a light brick skirting made by the company San Marco Laterizi, the exterior vestments display above a pearled white plaster, a color that is repeated in the frames and blind systems, giving an overall light and diaphanous appearance to the complex, certainly appropriate for a summer residence.
Particular attention has been paid to the research of systems solutions and energetically saving finishing details, starting with the choice of radiant panel heating systems and condensation boilers, up to the use of differently sized insulating layers, alternating with small sized air cavities.
HOUSE IN SENIGALLIA SENIGALLIA (AN) - ITALY
Year: 2010
Square Meters: 721

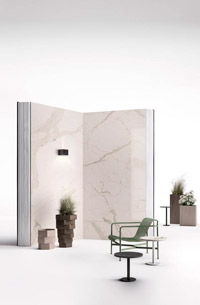

 Italiano
Italiano  English
English  Deutsch
Deutsch  Français
Français  Español
Español 

