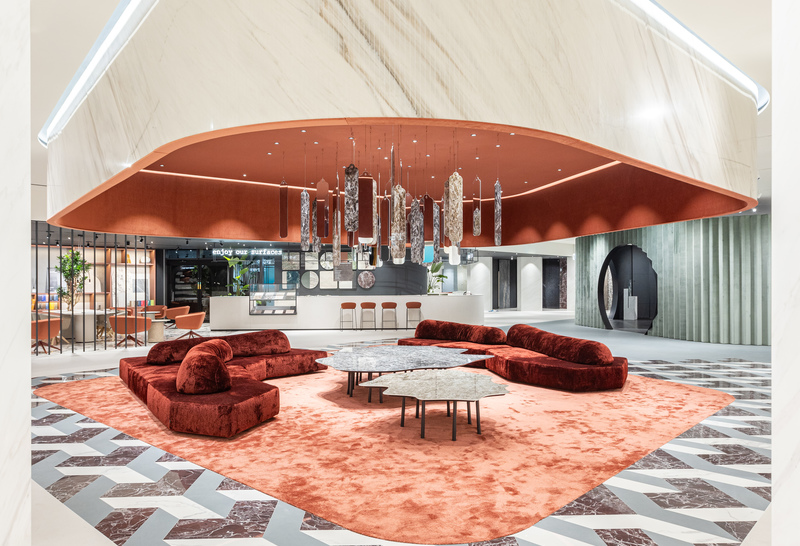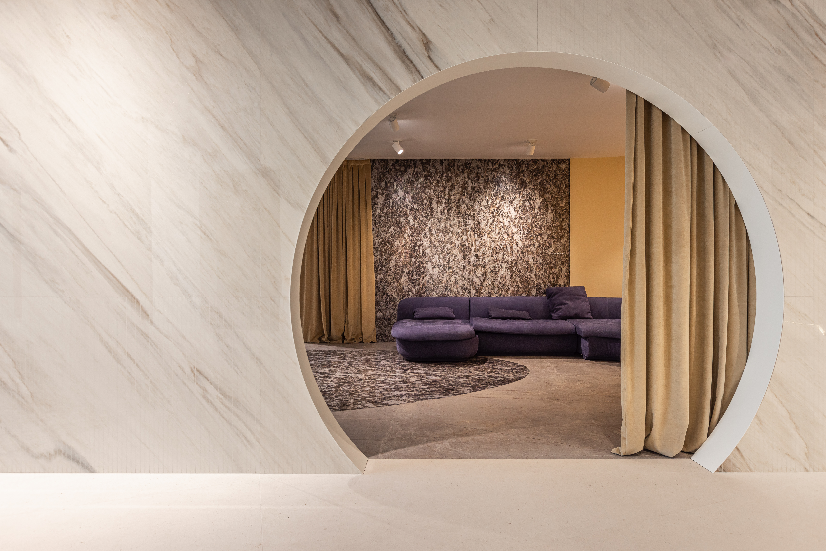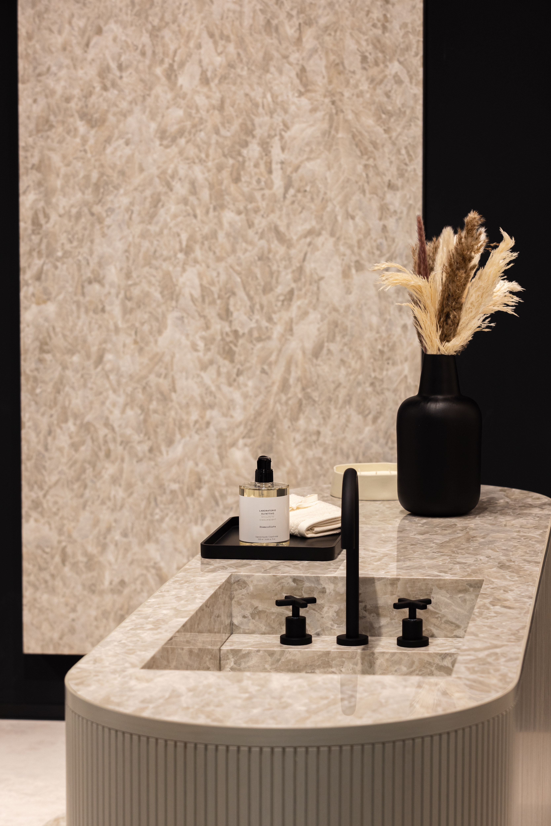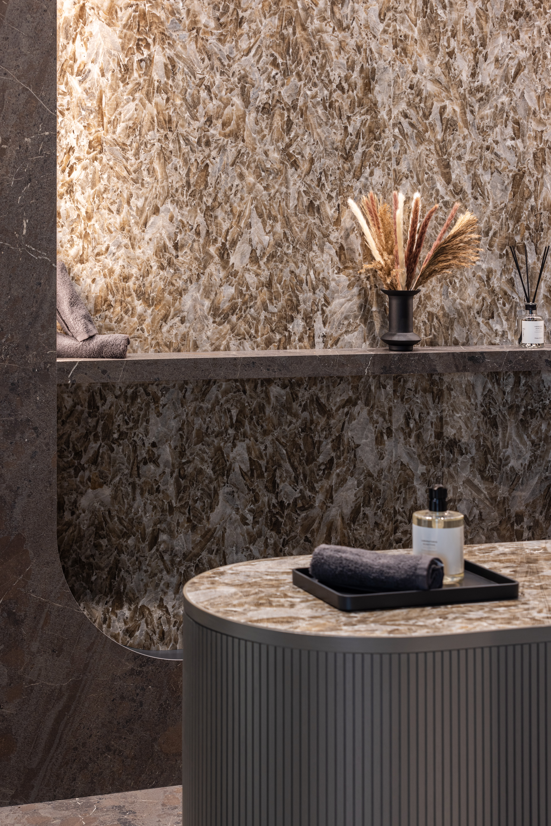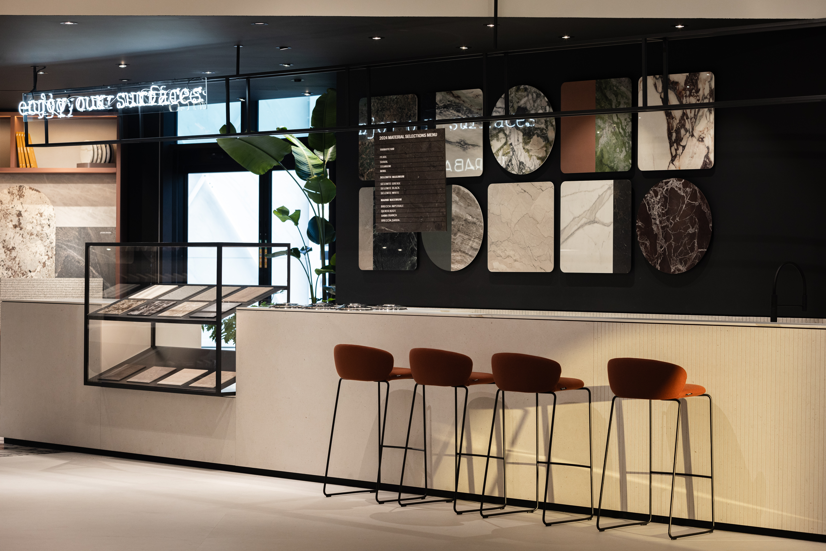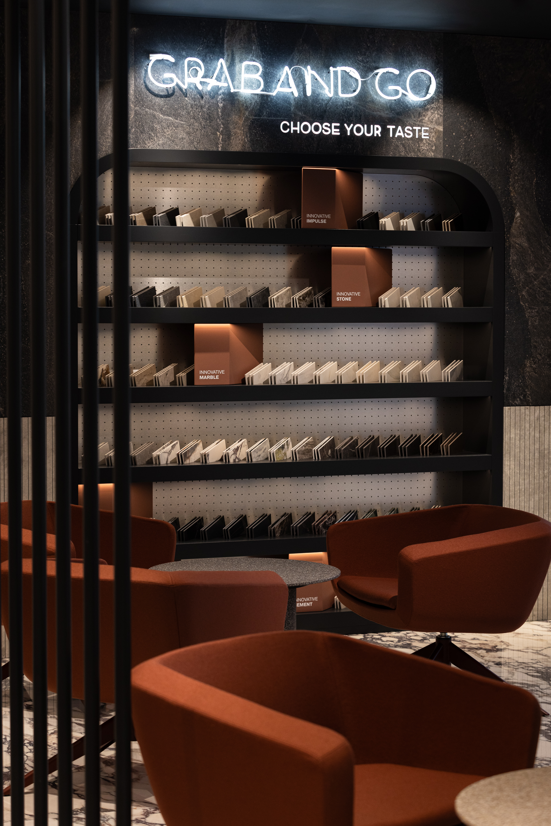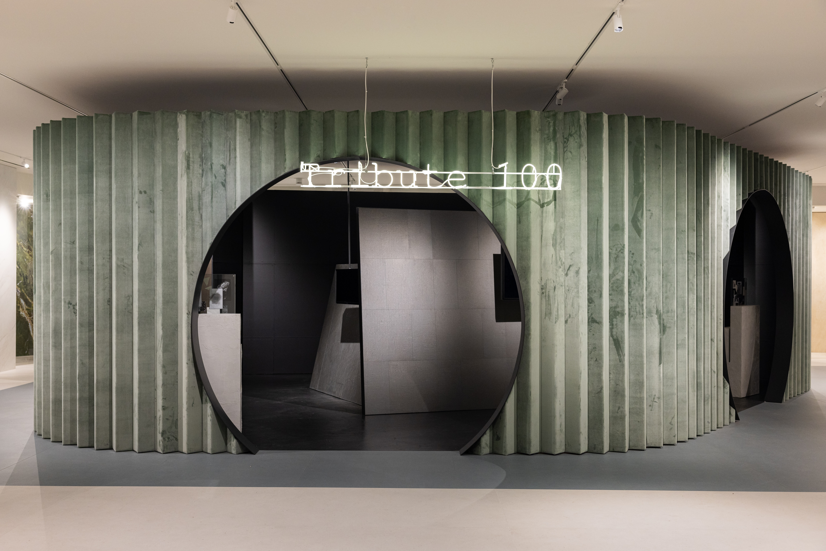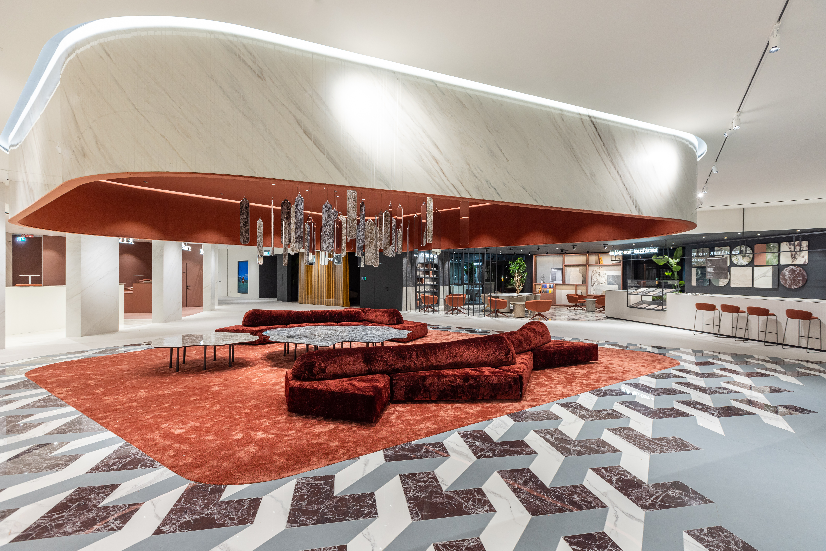More than just an exhibition space, a permeable, comfortable and multi-purpose work space for discovery and sharing, where guests, partners and visitors are welcomed, surrounded by the brand’s values. For Cersaie 2024, Fiandre presents a new look for its most representative space: the FAB Fiandre Architectural Bureau showroom in Castellarano, following the completion of the extension and restyling project by Area 17 Architecture and Interior, which began last year. This is yet another step in the path launched by Fiandre consistently with its new statement – for unique expressions –, reflecting the ability to supply Italian-manufactured, high-quality tailored ceramic solutions that meet people’s desire for uniqueness.
Area 17, whose philosophy is deep-rooted in the Italian design culture, accompanied Fiandre’s needs by creating, a vital and transformable facility covering a total of 2,300 m2, a luminous space penetrated by natural light. The central focus is on users’ well-being, surrounding their views with beauty, light and nature through the relationship with the outdoor and green areas. “We conceived FAB as a dynamic organism, a container of experiences and emotions, ready to welcome visitors, entertain them and cultivate relationships,” explains Federico Gigetti, partner senior architect at Area 17, who underlines: “we developed a design that could facilitate the interpretation of products and suggest their use, but which could also be flexible for hosting events and exhibitions following the company’s strong, innovative pace.”
The restyling project, which began in 2023, consolidates the construction of a broad, articulated internal square set beneath a large glass ceiling, generating new perspectives and physically guiding the brand’s history, products and innovations. The space has a dynamic layout, marked by volumes, trees and furnishings positioned in a manner that multiplies the perspectives and generates ever-different views, where the Fiandre ceramic surfaces are arranged in a continuous dialogue of colours, shades, patterns and luminous textures. The large central space is dominated by architectural volumes that become the background for displaying and representing specific themes. A large showcase focuses on the versatility and decorative potential of the new Tribute100 line, the contemporary and even more sustainable revival of one of Fiandre’s historical cult collections, Serie 100. Here there is also an immersive lounge featuring a spectacular suspended volume.
The reception area is a particularly important feature of the project, with a large counter with captivating lines that accompanies guests, turning into a bar area at the inner end. Here, Fiandre expresses its most eclectic soul, offering visitors a different, lighter and more informal interaction with the products. Borrowing from retail design in the food sector, the ceramic surfaces are displayed in a fresh, iconic fashion, just like food: the brand’s new ceramics are arranged in glass cases and described in a specific menu, making the material samples become sandwiches to be packaged in special boxes and taken away, “grab & go” style. And there’s more: the various collections are arranged in the bookcase set-up, and the full-body products are presented like ice creams to be enjoyed, served from special counter freezers.
The square is adorned by a large sculptural arcade allowing visitors to enter and discover the various spaces: exhibition rooms, showcases and niches offering insights and proposals of the Fiandre collections and innovations, from Hypertouch® to the customisation technique DYS Design Yours Slabs, from the solid colours of Balance to Attract, the magnetic laying solution. Off the large perimeter arcade, the architectural element characterising the whole showroom, a long gallery stretches round the square, displaying the whole collection of Maximum large slabs, ideal for covering any surface and guaranteeing complete visual continuity between all kinds of spaces.
A corporate meeting space seating up to 100 people can be found in the part of the building dividing the new area from that completed in 2023. In line with Area 17’s design concept of flexible, vital spaces, the terraces in the meeting area face towards the bar through a spectacular automatic curtain, further extending the space for relations, work and hospitality.

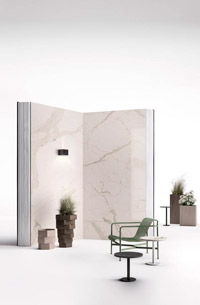

 Italiano
Italiano  English
English  Deutsch
Deutsch  Français
Français  Español
Español 