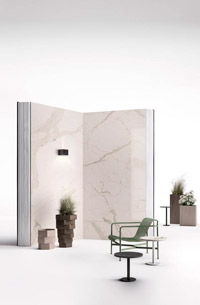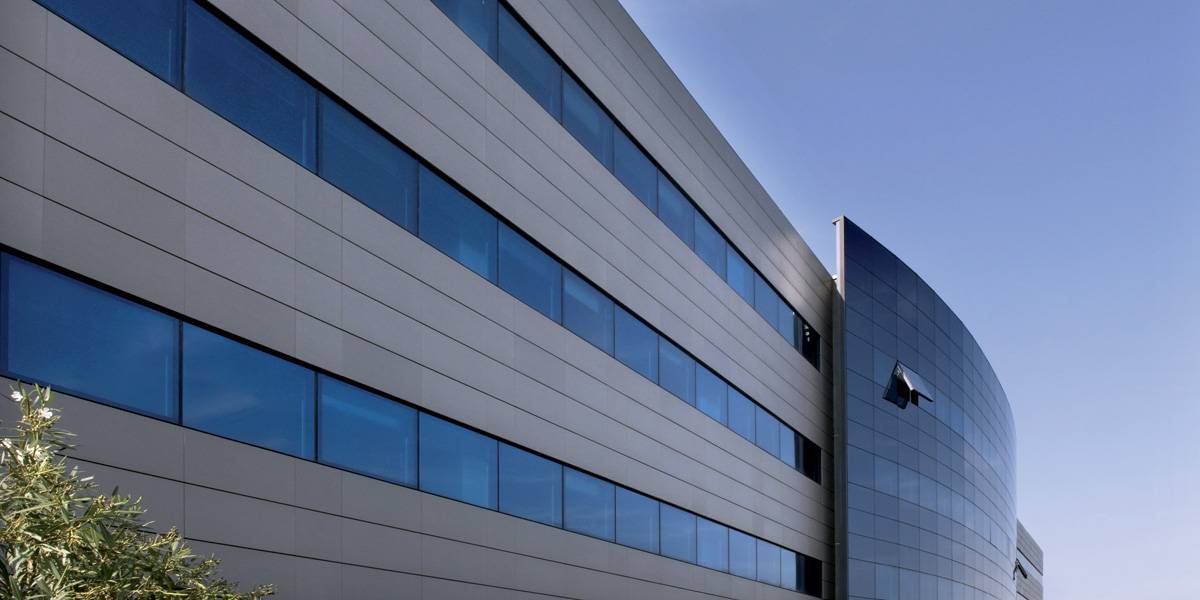The installation of Granitech System for facades, both for new buildings and renovations of existing buildings, gives considerable advantages of wall durability over time and of energy saving, especially where tall, exceptionally exposed, isolated buildings are concerned.
In terms of thermal energy, ventilated walls can reduce the amount of heat that buildings absorb in hot weather conditions due to partial reflection of solar radiation by the covering and the ventilated air gap and to the application of insulating material, thus achieving considerable reduction in the costs of air conditioning. Vice versa, in winter, ventilated walls manage to retain heat, resulting in savings in terms of heating.
Finally, this building system, thanks to its "chimney effect", set up efficient natural ventilation, hence the name ventilated facade, notably aiding heat and moisture removal and guaranteeing a high level of living comfort.
In addition, ventilated walls tend to increase the reflection of external noise as the particular construction, consisting of layers of facing, air gap and insulating material, ensures a certain level of acoustic absorption.
This obviously depends on the properties of reflection, absorption and acoustic transmission of the materials used, as well as their dimensions, thickness, positioning and the behaviour of the building structure.
Precisely because of the numerous benefits and in depth technological innovations, ventilated walls are earning increasing recognition in the world of contemporary architecture, permitting free interpretation of facades in a modern and brand new style, the perfect answer to demanding project and performance requirements.
Ventilated facades are a complex, multi-layer structural solution that enables "dry" installation of the covering elements.
From structural viewpoint, this is a truly "cantilever" system compared to the traditional one; in fact the steel load-bearing structure is anchored to the building wall with brackets and anchoring elements and enables the assembly of "independent" layers, such as an external facing and an insulating material, which, when fit together create a air gap.
Ventilation is much more effective when applied to the entire facade and, for this reason, the air gap needs to be carefully dimensioned for perfect intake and discharge.
Granitech ventilated walls, together with GranitiFiandre materials, guarantee considerably better appearance and performance standards than those obtained using traditional building materials.
In short, the advantages of a Granitech ventilated wall compared to a traditional one are:
- Elimination of the risk of cracked covering;
- Elimination of the risk of detachment from the wall;
- Protection of the wails against the direct action of atmospheric agents;
- Elimination of beat bridges leading to energy saving;
- Elimination of surface condensation (the presence of an air gap facilitates evacuation of water stream from the interior and promotes the removal of possible moisture);
- Lasting efficiency of the outer insulating material, which is kept perfectly dry thanks to an excellent ventilation;
- Easy on site installation regardless of the climatic conditions;
- Maintenance and work con be carried out on individual Slabs;
- Creation of a technical working space for pipe and duct housing.



 Italiano
Italiano  English
English  Deutsch
Deutsch  Français
Français  Español
Español 

