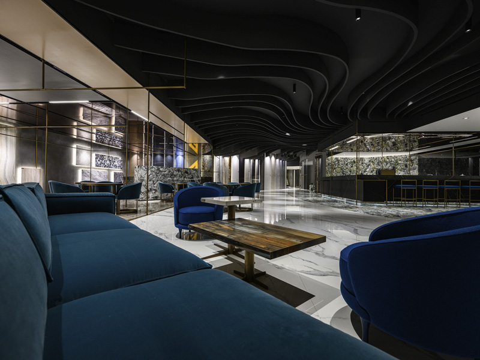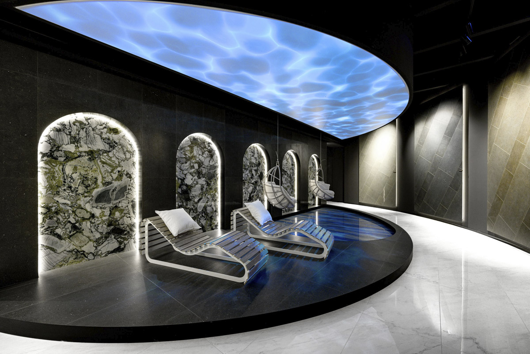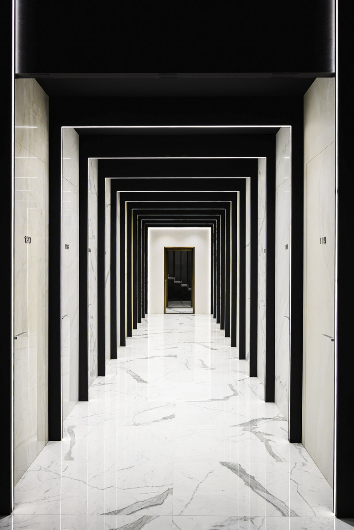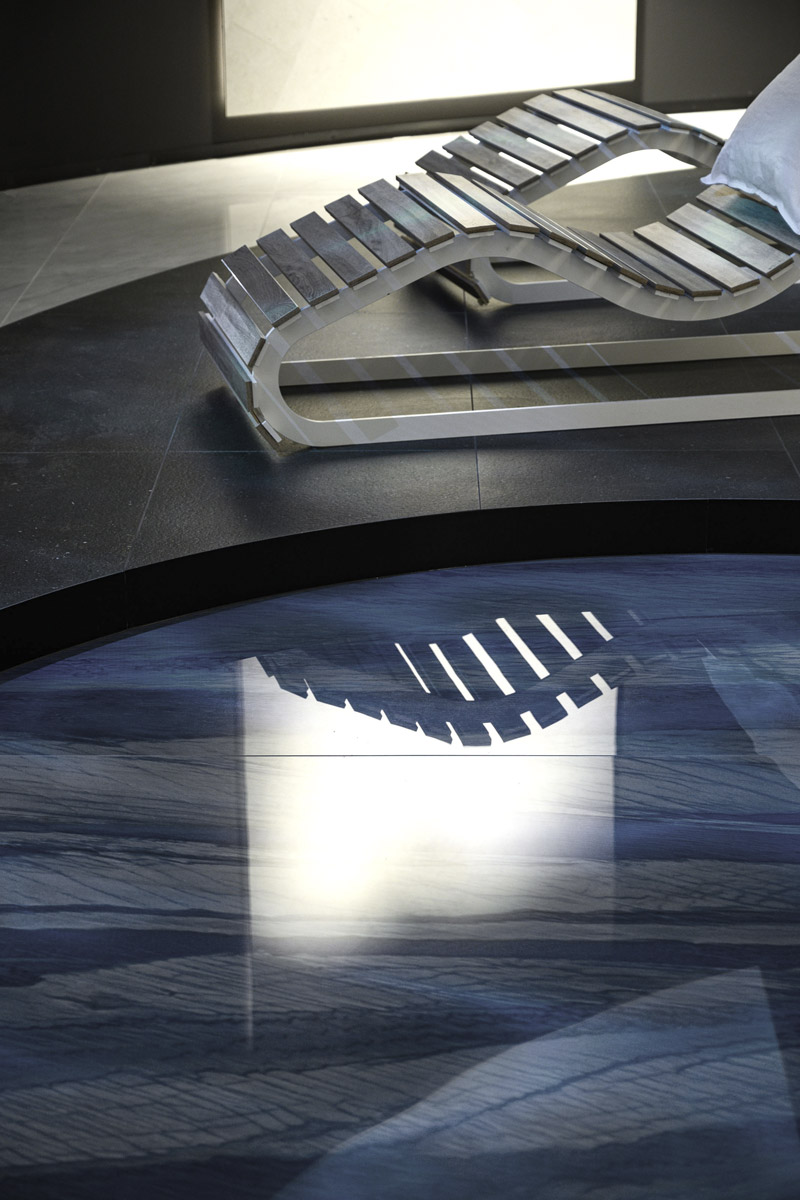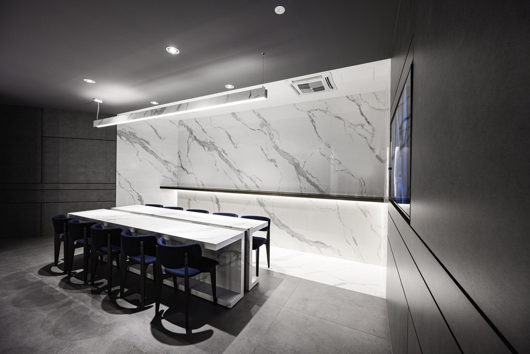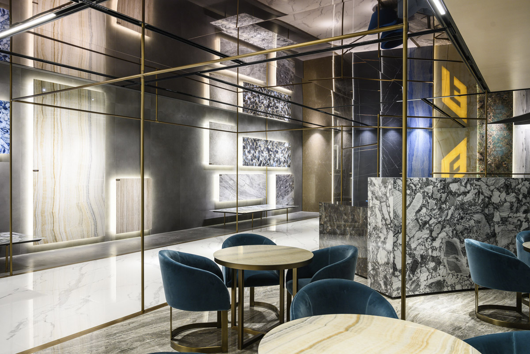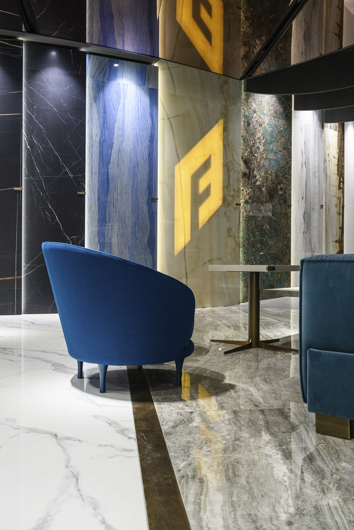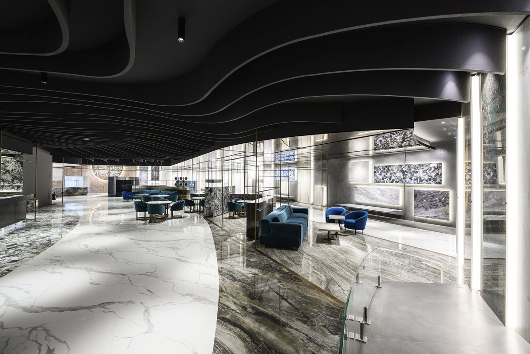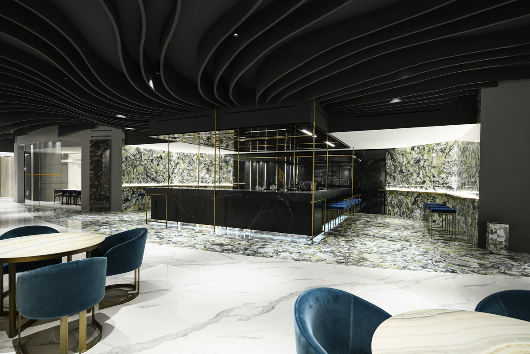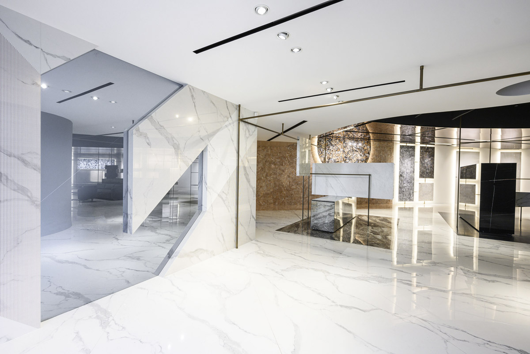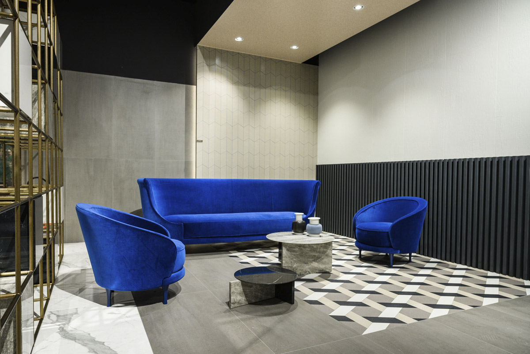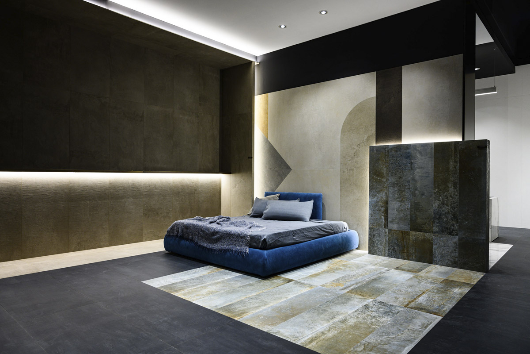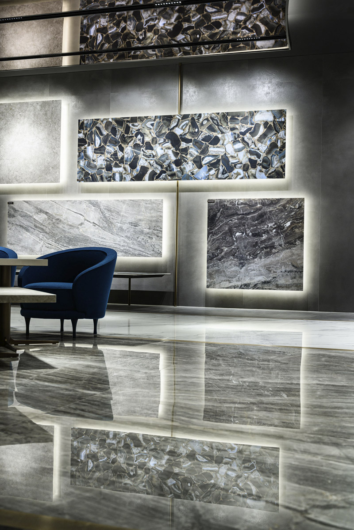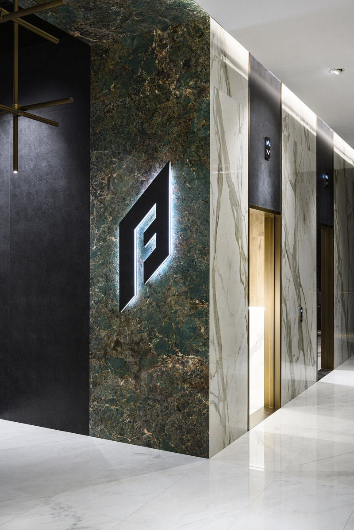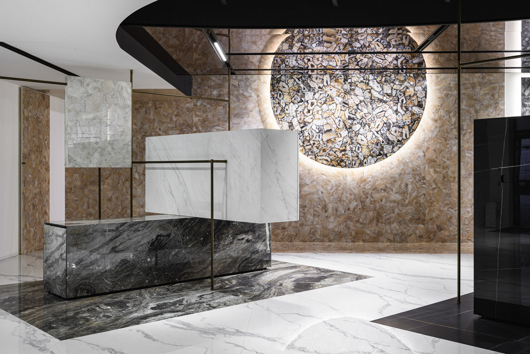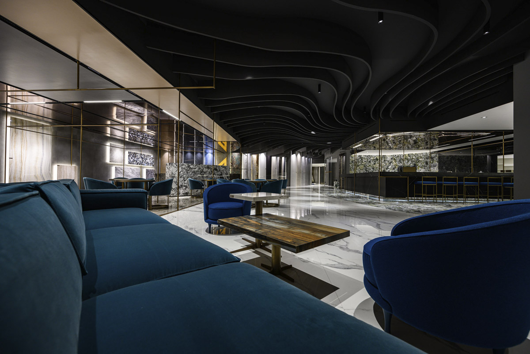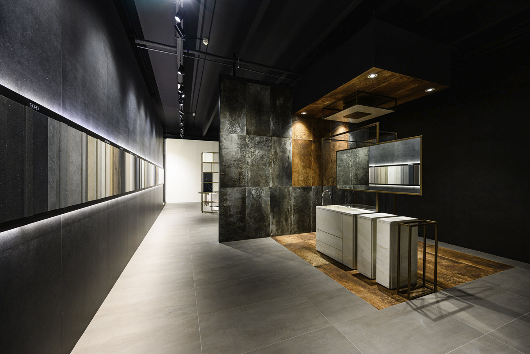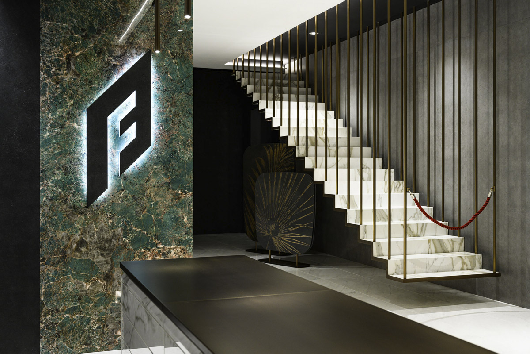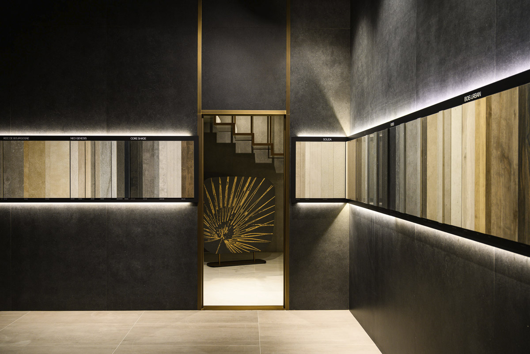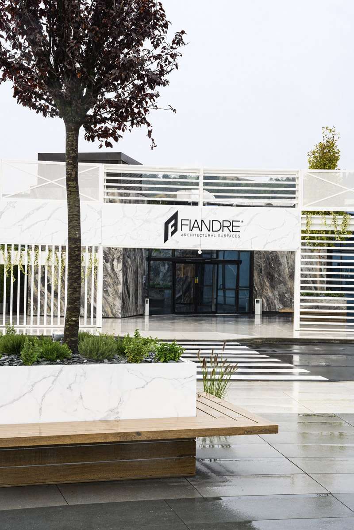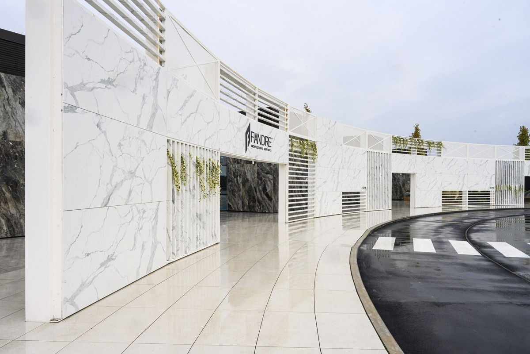The wind of change is blowing at Fiandre.
To coincide with Cersaie, the FAB Fiandre Architectural Bureau - the brand’s most representative space, located at the Castellarano headquarters - will open its doors to the public to show off a completely restyled indoor and outdoor display space.
The restyling project, which was devised by Iosa Ghini Associati Srl, offers a new take on the concept of the showroom, aiming to accommodate a varied audience of architects, designers, influencers, customers, key accounts, industry professionals and lovers of the world of design and image.
Original yet practical, the new showroom allows Fiandre to offer visitors a welcoming space which encapsulates the brand identity and showcases a comprehensive range of products and applications.
Have a look at FAB Architectural Bureau Virtual Tour.
“We worked on two projects: indoor and outdoor. Our idea was to use the two settings to illustrate the extraordinary versatility of the new generation of ceramic products and shine a light on their sustainability and beauty.” [Iosa Ghini]
The interior spans a total of 1500 square metres and is split into two main areas: a large space used as a reception area and for the display of the large Maximum slabs, plus another area dedicated to traditional sizes. Maximum is displayed around the edge of the first section, which feels ordered yet spacious.
Meanwhile, the centre is given over to monolith-style installations with concealed doors, windows and openings which showcase the various applications of large slabs in the furnishing sector.
A sizeable bar/kitchen space - featuring 12 mm SapienStone slabs - serves as a communal refreshment area.
“In the main room, we’ve adopted a conceptual approach to product display. Large masses with organic shaping - clad in porcelain stoneware - interlink with a network of brass tubing, creating a spacial design which accommodates the needs of the display space while simultaneously conjuring up the feeling of being in a startling, almost metaphysical space.” [Iosa Ghini]
The second part of the showroom gives visitors a glimpse of the possible applications of Fiandre’s more traditional surfaces, with a display space inspired by the rooms of a boutique hotel.
Meticulous attention to detail has been shown in the design of the hall, welcome desk, wellness area and spa, corridors, lifts and stairs, suite, studio, lobby and bathroom to provide a platform for flooring and coverings from the more standard collections, with bespoke furniture made using Maximum surfaces completing the look.
Now more than ever, the HORECA and luxury residential sectors demand ultra-high levels of customisation when it comes to interior design projects. Fiandre stands ready to accommodate these needs, with the showroom providing concrete examples of how ceramics can be used in a plethora of different settings.
The outside space in front of the entrance to the FAB has also undergone something of a transformation and will now be an external reception area and display space for Fiandre, Granitech and Porcelaingres outdoor collections.
This large plaza houses both dry-installed raised flooring solutions - in special sizes and with a thickness of 20 mm - and Granitech ventilated façade solutions featuring large slabs with a 6 mm thickness.
Every single architectural detail features ceramic slabs, which have been worked into the design with the utmost care and attention.
A long, circular wall - which separates the centre of the plaza from the entrances to the various inside spaces - has been entirely coated with large Active Clean Air & Antibacterial Ceramic™ slabs.
This extraordinary eco-active material, which has anti-bacterial, anti-pollution and anti-odour properties, creates a self-cleaning façade - an invaluable feature when used on buildings that are particularly exposed to weather and pollution.
The extensive use of the Active collection and the incorporation of plenty of plants and trees make this a truly green area which undoubtedly improves the overall visitor experience.

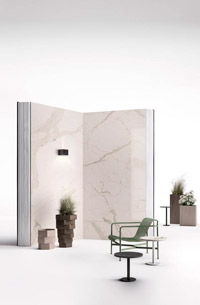

 Italiano
Italiano  English
English  Deutsch
Deutsch  Français
Français  Español
Español 