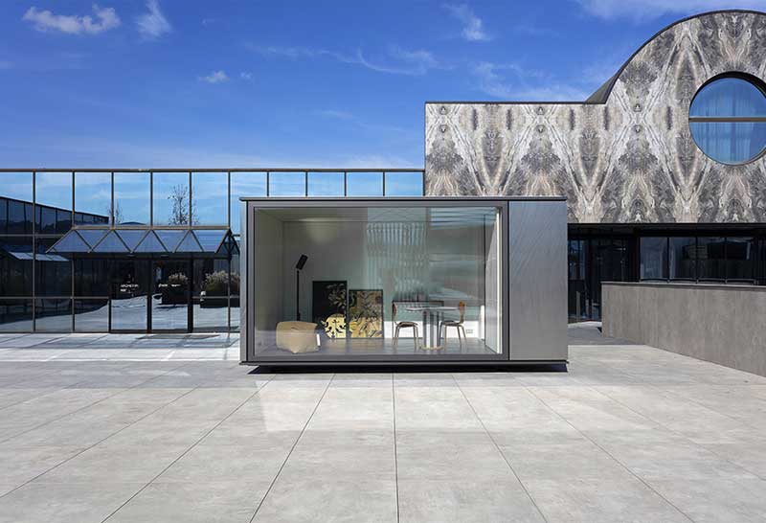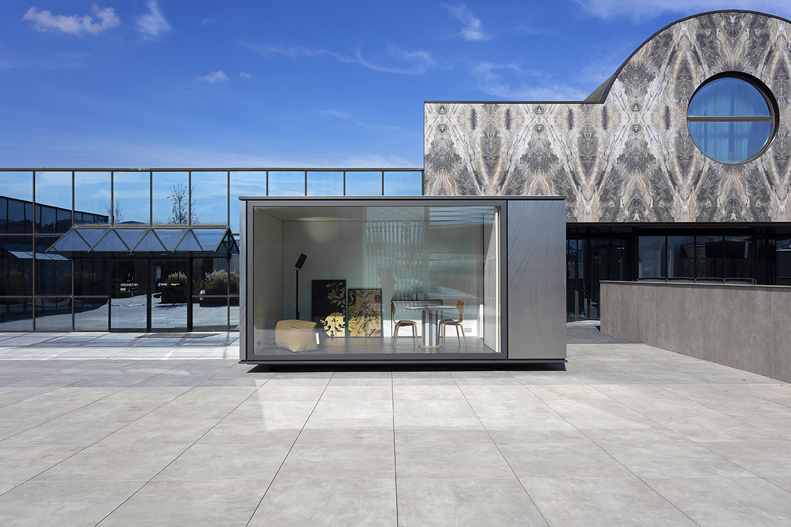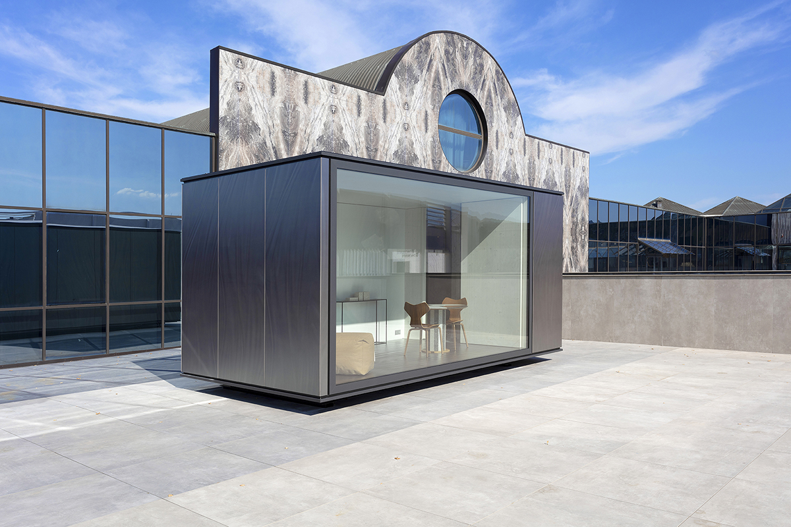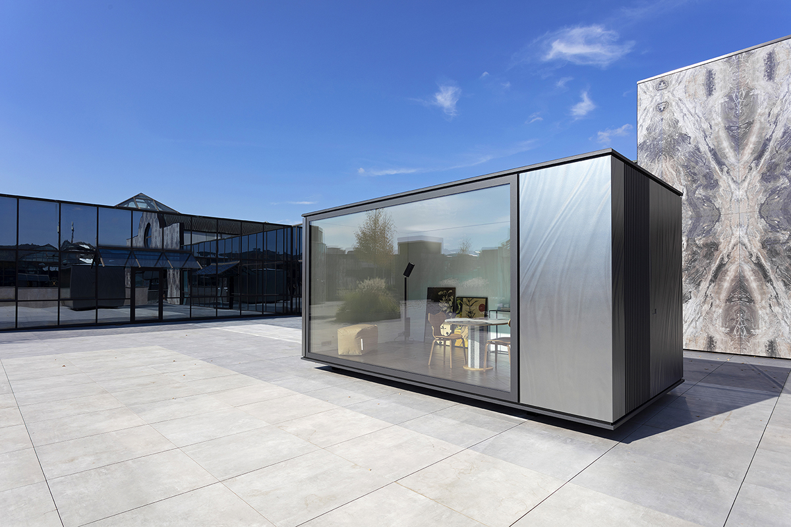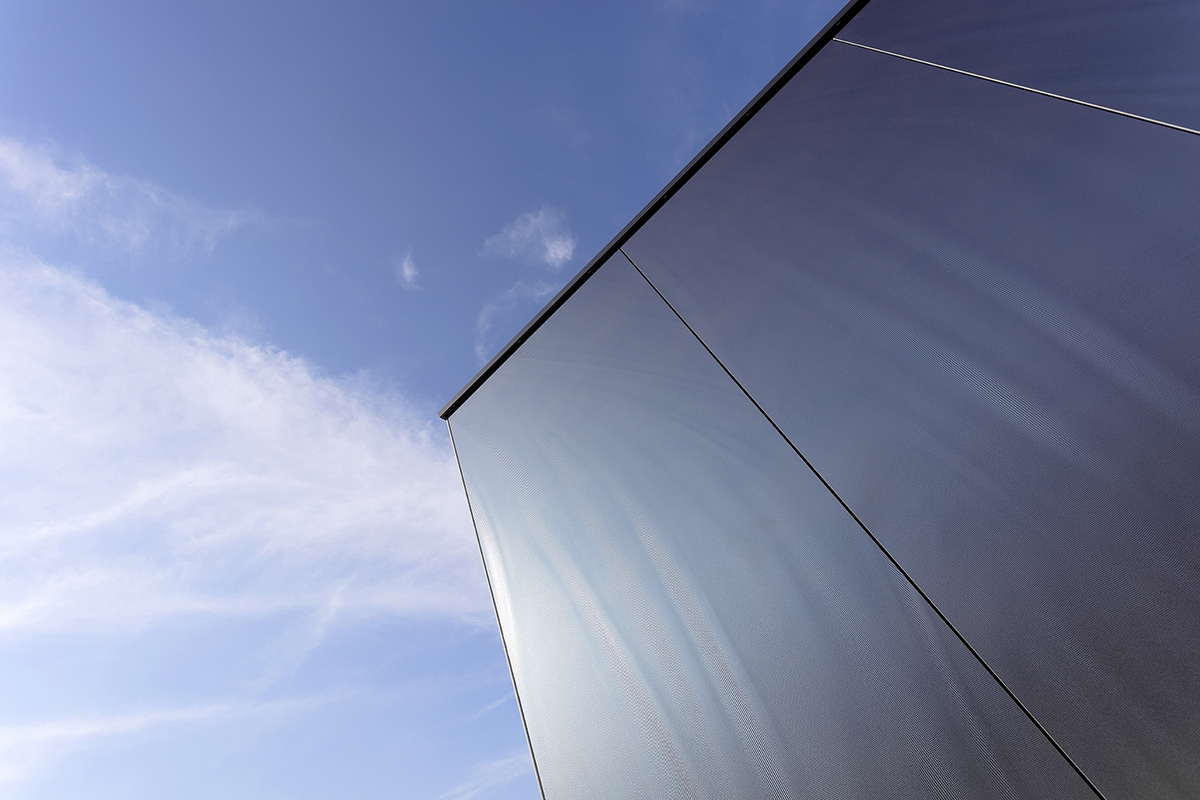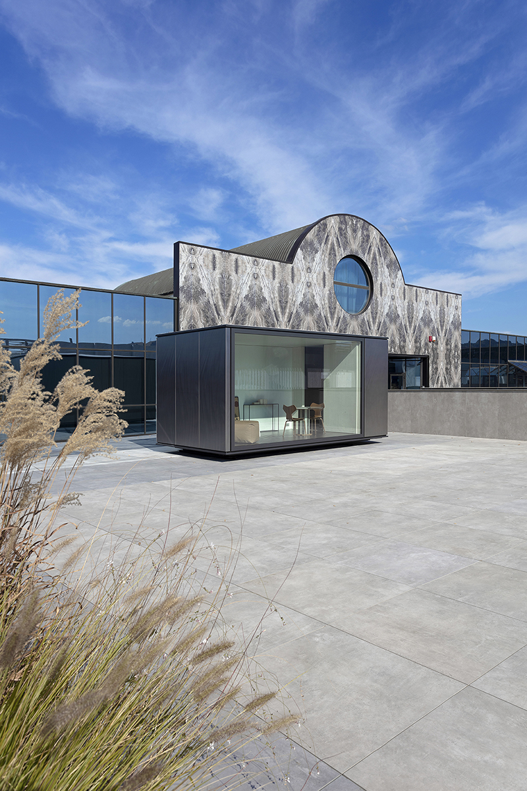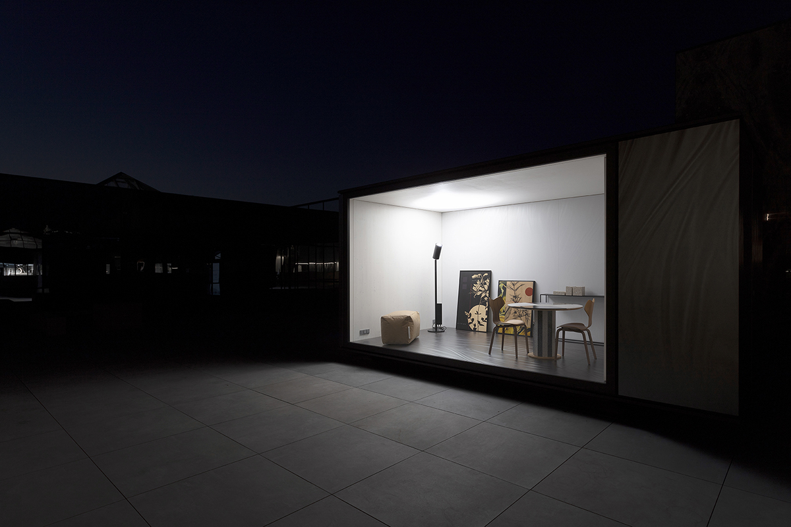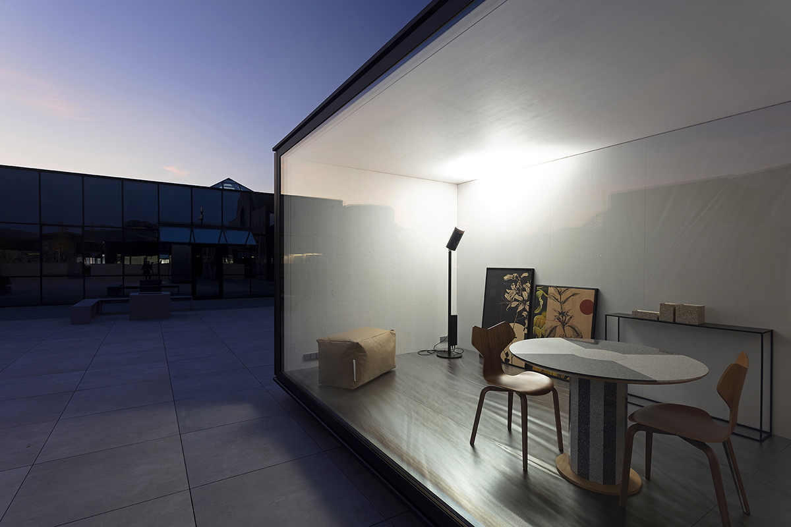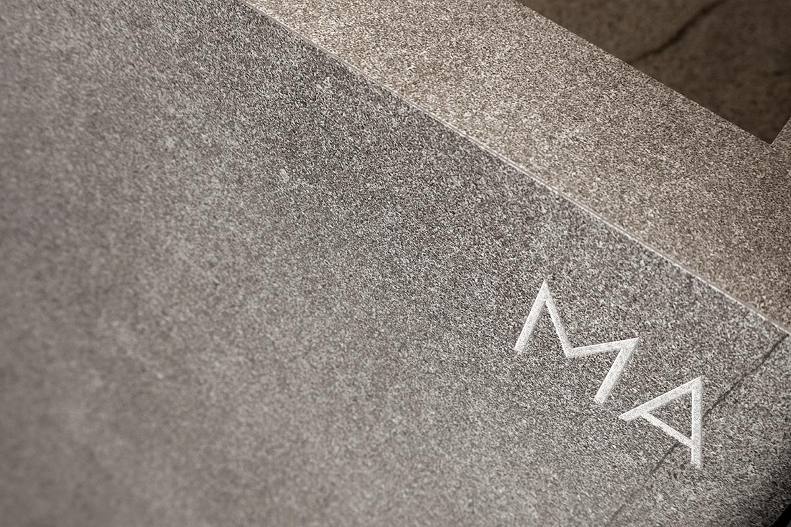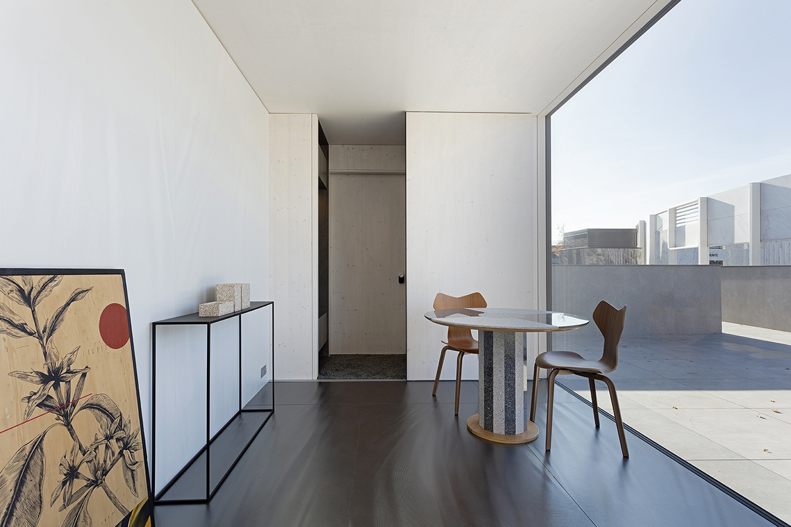For Cersaie 2021, a new design concept makes its début in the outdoor area on the first floor in Via Guido Reni.
This is MA, an innovative home office project designed by the Austrian start-up ConceptMA GmbH, founded by Fabian Weidinger, Gregor Pils and Erwin Stricker.
MA is an appendix for privacy and relaxation, where existing living and working spaces are not sufficient, it is a place for finding well-being, concentration and creative stimulus, leaving the hectic stress of everyday life outside the door.
Compact, yet sufficiently large and comfortable, it has been designed down to the finest detail, with top quality materials and finishes, created for offering comfort to the people who stay there. The cross-laminated timber frame with ecological stonewool and the external and internal coverings in Fiandre Architectural Surfaces technical ceramics ensure perfect insulation. Furthermore, MA has latest-generation HVAC systems combined with a ventilation and heat recovery system, as well as a Keyless GO opening and closing system and Wi-Fi.
The module has an internal living area with large windows that let natural light in while offering a view of the outside, a wardrobe for clothes and belongings and a mini kitchen area with a washbasin, fridge and tea-making equipment, everything you need for a break. To protect the hygiene and comfort of the guests, the wardrobe and mini-break area, including the washbasin, are made with ACTIVE SURFACES® photo-catalytic, antibacterial, antiviral and anti-pollution ceramic surfaces, which can even eliminate 94% of the SARS-CoV-2 virus after just 4 hours of exposure to natural light or conventional low-intensity bulbs.
The module was customised with LUCE, the new collection designed by fashion designer Guillermo Mariotto for the Iris Ceramica Group, and with Hypertouch, the innovative, concealed capacitive technology, designed and patented by the Iris Ceramica Group, enhancing the functions of Fiandre ceramic surfaces to create a smart ecosystem. An integrated system of automatic sensors is activated simply by lightly touching Hypertouch, to switch the lighting systems on and off and, generally, also to manage audio-video systems, windows and temperature control.
Built using innovative sustainable materials, MA is the synthesis of craftsmanship and technology, designed to be replicated in series and transportable by land.
Project and Production: ConceptMA GmbH
Designers: Fabian Weidinger, Gregor Pils, Erwin Stricker
Façades: LUCE by Guillermo Mariotto for Iris Ceramica Group
Floor / Wall Coverings: LUCE by Guillermo Mariotto for Iris Ceramica Group
Washbasin: Basalto ACTIVE SURFACES®
Lighting activation: Hypertouch by Iris Ceramica Group
Photo: Luca Lumaca
MA + LUCE + HYPERTOUCH:
c/o FAB Fiandre Architectural Bureau
Via Guido Reni 2/R
42014 Castellarano, Italy

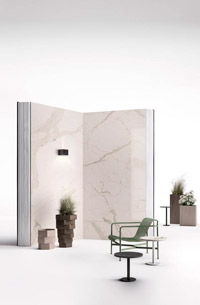

 Italiano
Italiano  English
English  Deutsch
Deutsch  Français
Français  Español
Español 