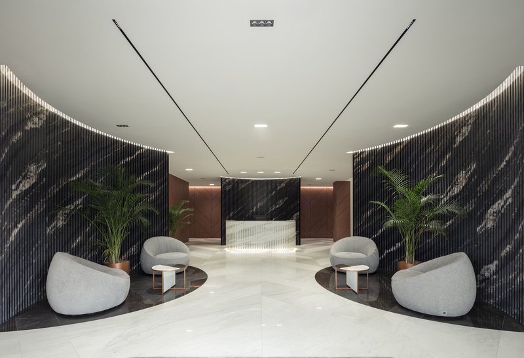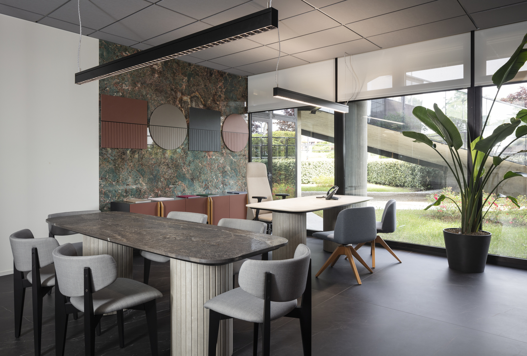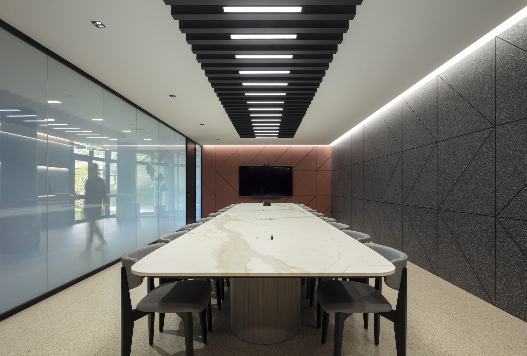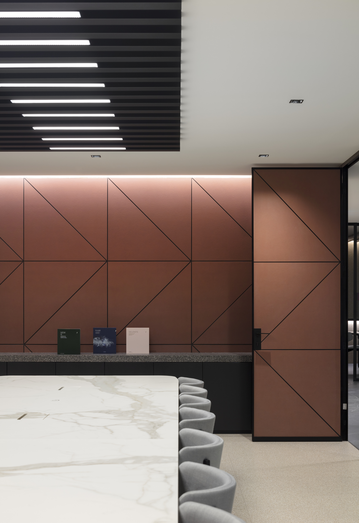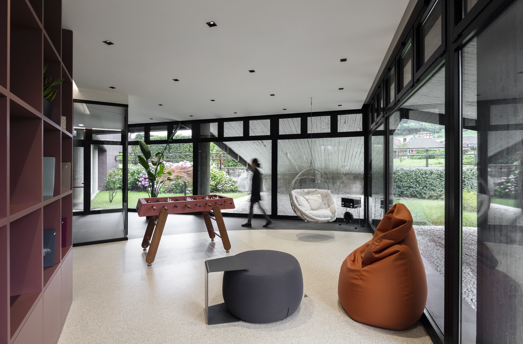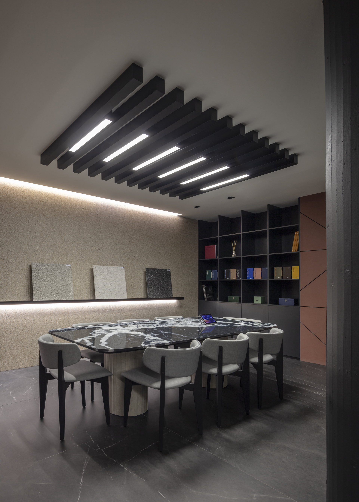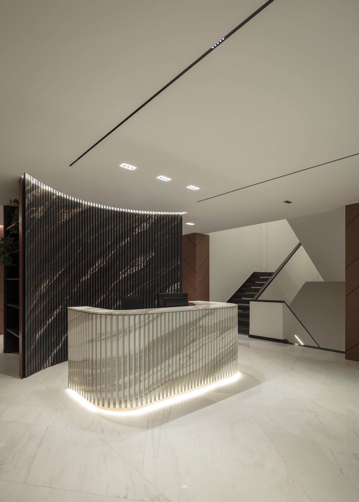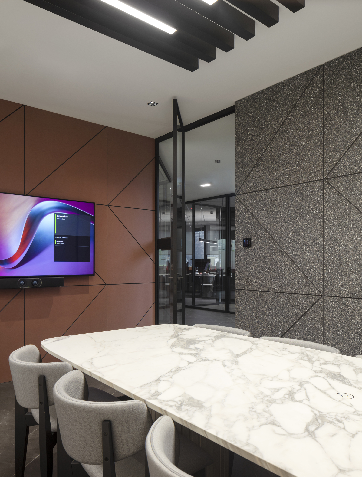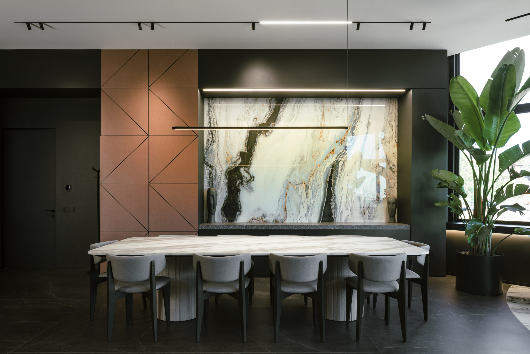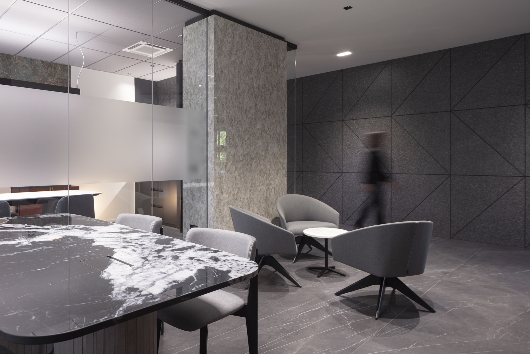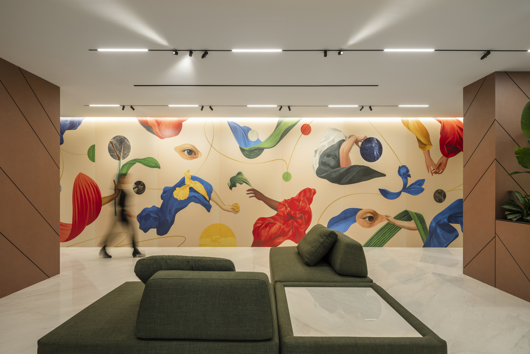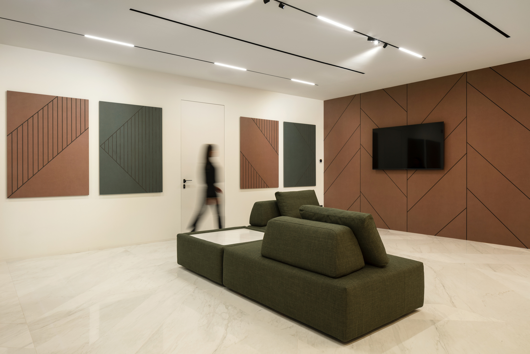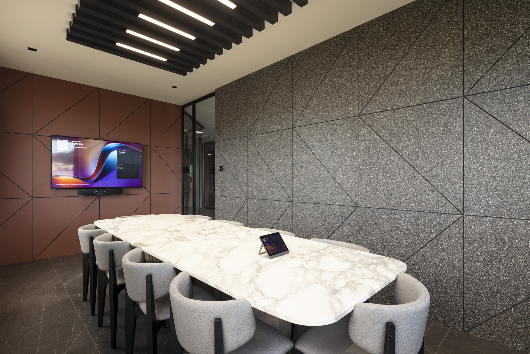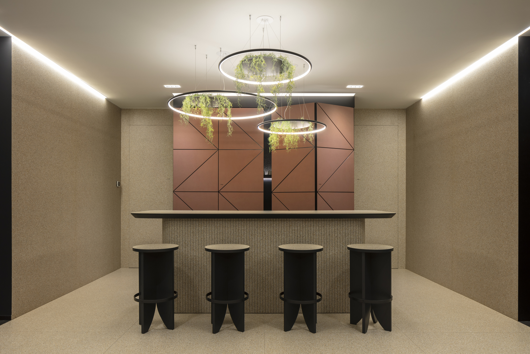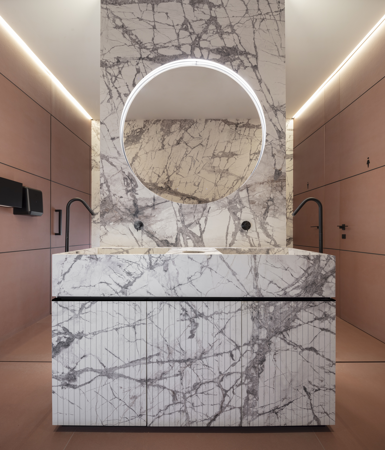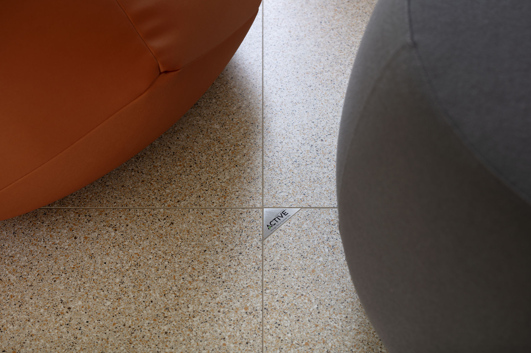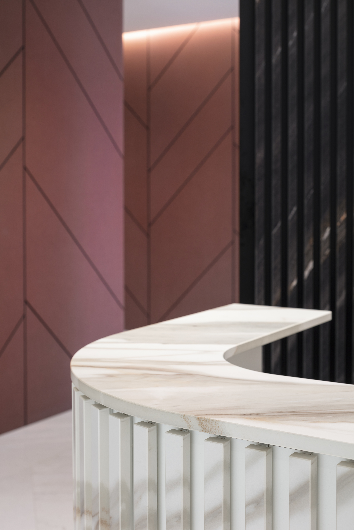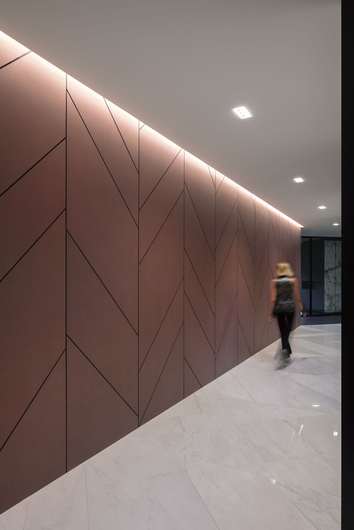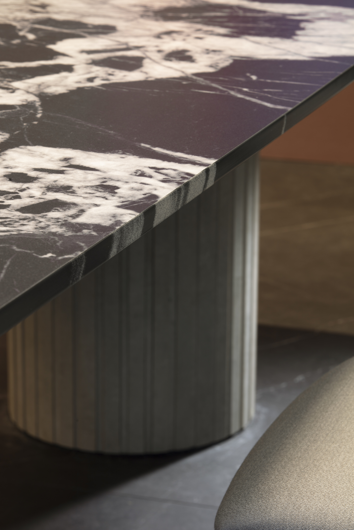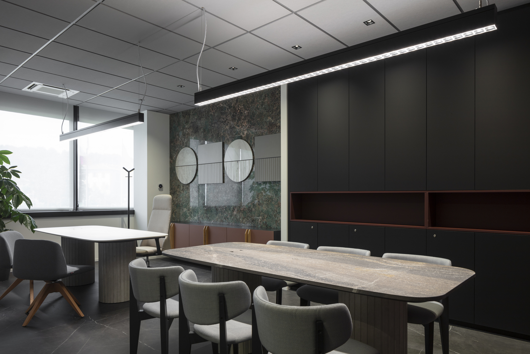Restyling that focuses on the quality of work spaces and people’s well-being. The historical Fiandre headquarters in Castellarano – 2,400 m2 over three floors – have been completely redesigned and renovated by Iosa Ghini Associati, the renowned architecture and interior design firm that also created bespoke furnishings and complements for the office building. Designed in 1989 by the architect Quintilio Prodi, with Carlo Cattani and Giovanni Bisi, the building architecture still offers a high visual impact today, with its vaguely post-modern combination of shapes and coverings.
Rethinking office spaces means going beyond the issue of work space to define new paradigms of sustainable change in relation to the needs of both employees and stakeholders. The restyling of the Castellerano site moves in this direction, yet also follows the evolution of Fiandre which, consistently with the new statement – for unique expressions – stands out for its ability to create tailored ceramic solutions that respond to the consumers’ desire for uniqueness. Through sophisticated surfaces, produced using natural raw materials and a sustainable approach, Fiandre’s industrial know-how, culture and expertise support designers and customers in expressing the identity and true essence of their projects.
From the permeability of the spaces, with glass walls to let natural light into the offices and common areas, to the soundproofing, from polarised screens that ensure privacy to the combination of colours and materials, following colour therapy principles: the whole restyling project speaks of comfort and attention to the people working there. In line with Fiandre’s ability to produce well-being through materials, pursuing a new concept of architecture thought not only in aesthetic terms but also closer to real human needs, many sustainable and pioneering applications using innovative technologies were used in the interiors, underlining the performance of the ceramic surfaces produced by Iris Ceramica Group. Also worthy of mention is the work produced by the digital artist Becha for the exhibition space at Cersaie 2023 – a large mural measuring 18x3 metres printed on ceramic slabs using the DYS (Design Your Slabs) technology – relocated here on the executive floor, confirming the Group's commitment to sustainability, re-use and circularity.*
Active Surfaces® certainly play a key role in the new interior layout, laid on the floors throughout the headquarters, on the office desks and meeting tables, as well as in the bar area, including the counter and coffee tables, and the serving areas. The Chemistry Department of the University of Milan has calculated - using 5,058 m2 of Active Surfaces® in the building, also considering the use of LED lighting - an estimated benefit in terms of NOx reduction of 6.0 Kg/year, equal to 3,800 m2 of green areas and over 10,000 m3 of air purified of VOCs and odours per day. In addition to their sophisticated design, these innovative surfaces meet the need for safety and well-being, and are the ideal solution for places, like offices, which require constant hygiene and cleanliness.
In the basement – where in addition to the café there are some offices, two meeting rooms and an area with a view over the garden – the concealed wall unit has a custom triangular decoration in Marsala Red from the Balance collection. The same pattern is repeated as a leitmotif decoration in all the meeting rooms in the building, bearing witness to the versatility of Fiandre's surfaces. In all the offices on all three floors of the building, the sophisticated Maximum large slabs have been customised and used in different colours to cover all the wall units, as well as the floors, including the herringbone design laid in the main entrance hall. Iconic and welcoming, the three zones in the hall – the reception desk and two symmetrically arranged waiting areas – are separated by elegant curved walls. Both the desk and the curved, sculptural backdrops are in SapienStone surfaces, using Iris Ceramica Group's pioneering 4D Ceramics technology to create an aesthetically advanced material in which the surface decoration coincides with the body of the slab: this extraordinary effect adds depth and dynamism to the whole space. SapienStone 4D Ceramics were also used effectively for the meeting tables in the executive offices, showing how this sustainable technology can generate a living material, made of natural minerals, blending emotions with the performance that only technical ceramics can offer. Highlighting the design and contemporary look of the spaces, and experimenting the functions of such an advanced ceramic product first-hand, all the meeting rooms are equipped with pioneering technologies. Located on the three floors of the headquarters – each with different sizes and layouts – the meeting rooms are equipped with light control systems and polarised windows that are managed with Hypertouch, the exclusive, smart technology designed and patented by Iris Ceramica Group, applied to ceramic slabs with touch controls that manage an integrated system of automation sensors, exalting the design and continuity of the material while eliminating unsightly external cover plates and switches. This is how ceramic surfaces switch the atmosphere on.
* Art installations created by Becha for Iris Ceramica Group curated by Machas

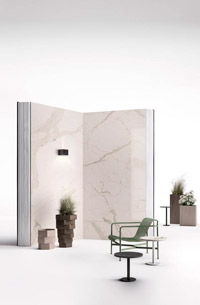

 Italiano
Italiano  English
English  Deutsch
Deutsch  Français
Français  Español
Español 