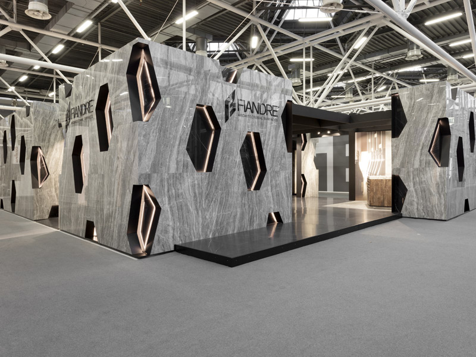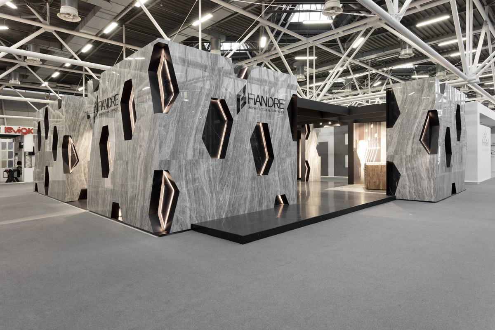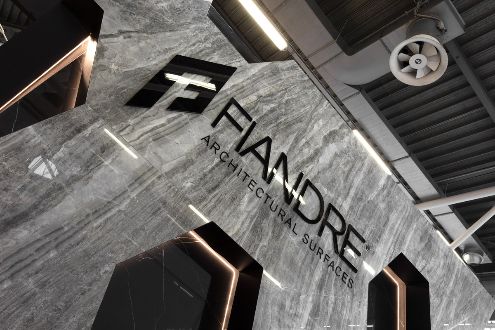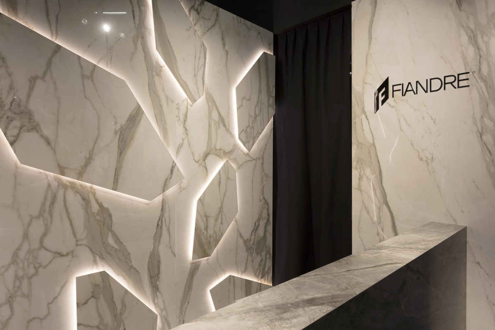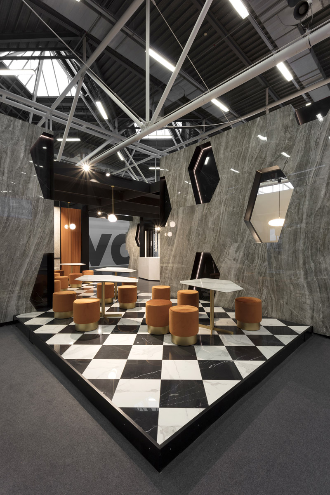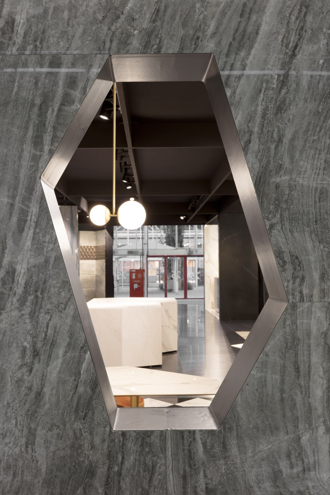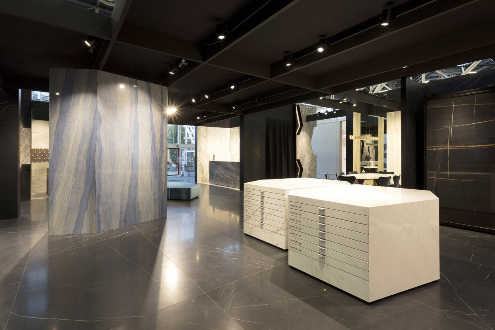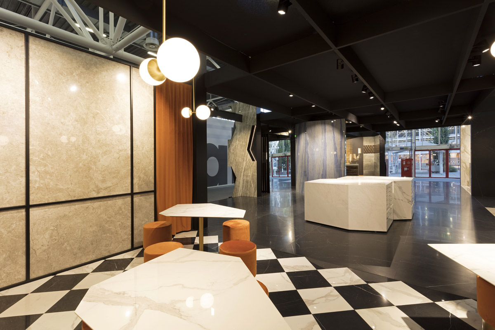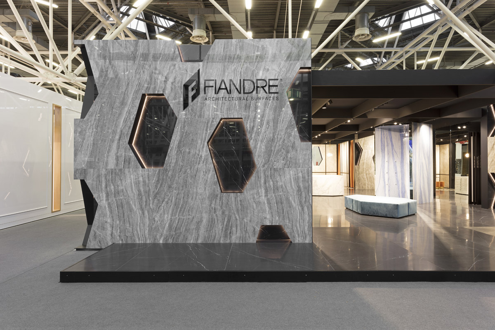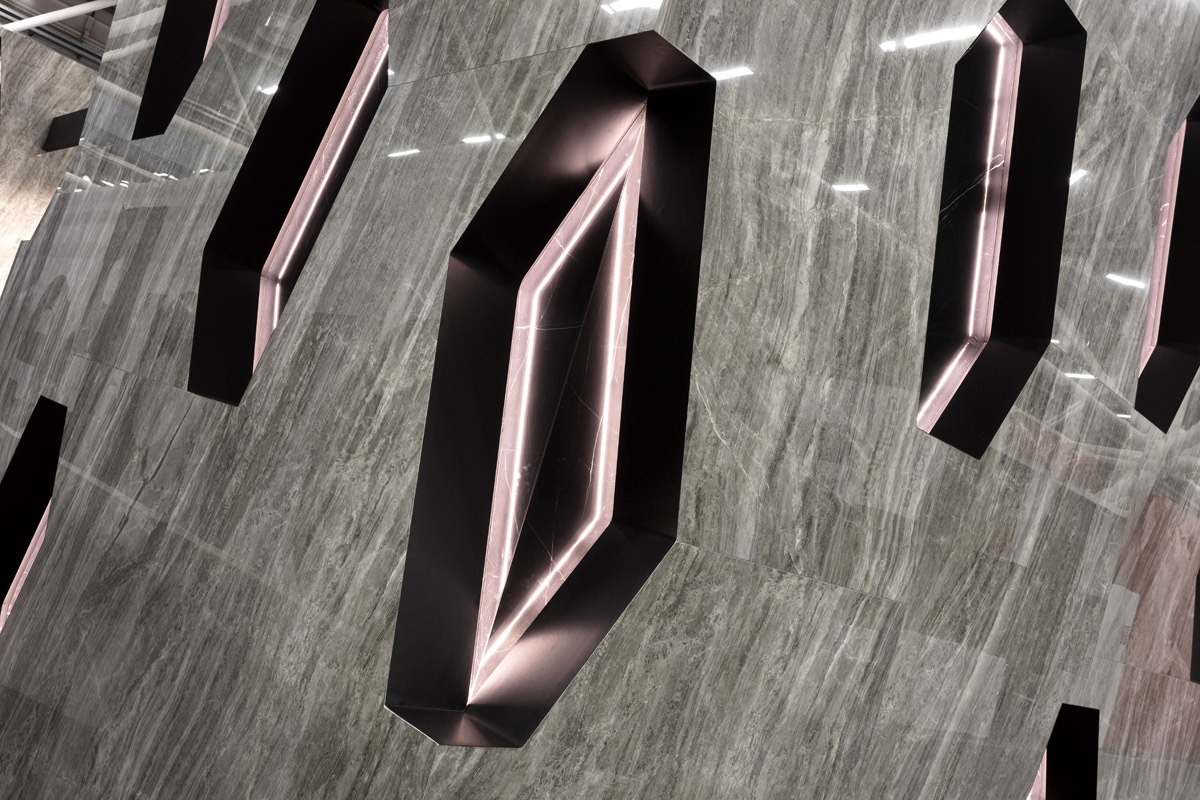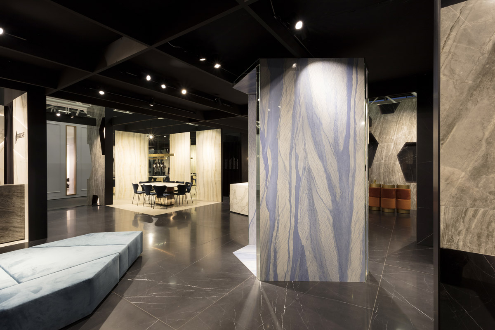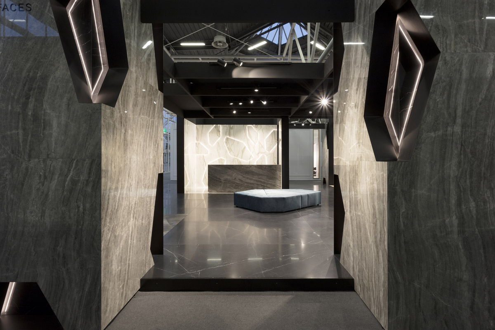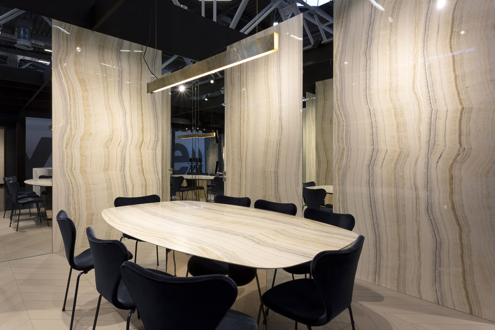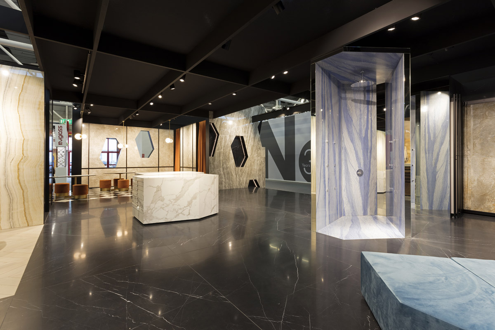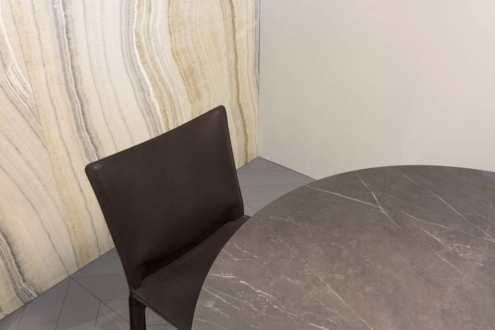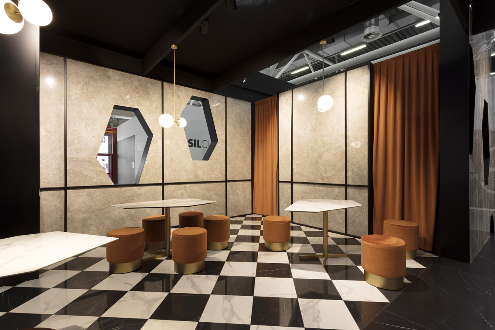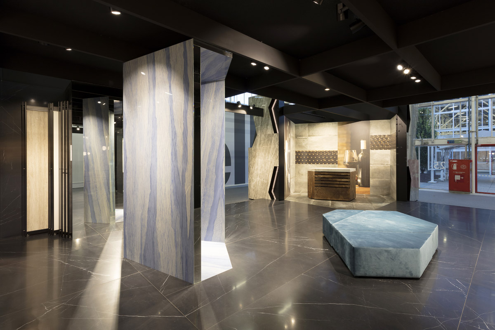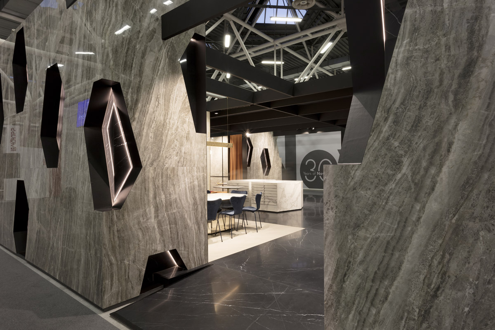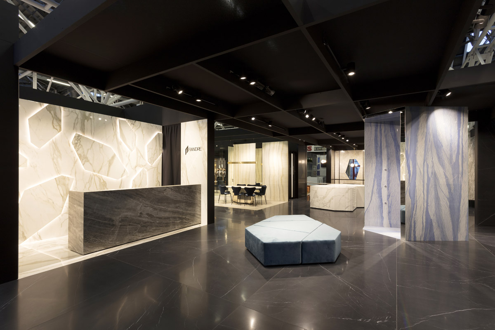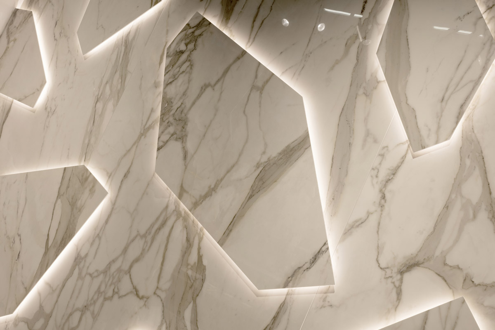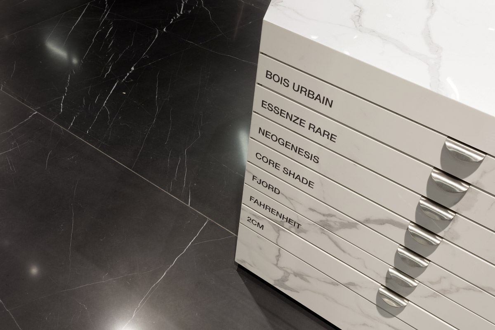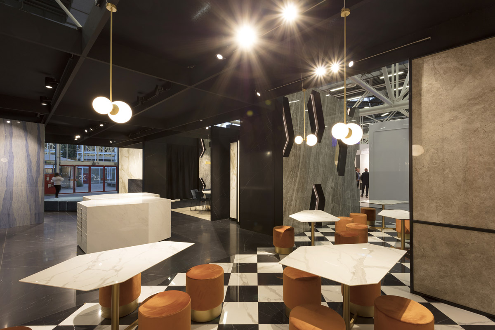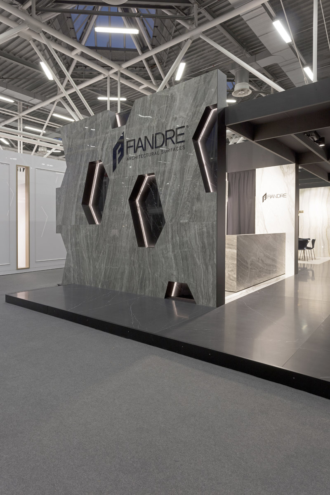FIANDRE Architectural Surfaces confirms its participation in Cersaie 2018, where the brand will be located in Hall 25 - Stand A164/B165 with a booth designed by the famous Milanese studio CRISTOFORI SANTI ARCHITETTI.
An architectural and scenic envelope developed according to the concept of a gem which distinguishes the geometric shape of the external façade and of the internal partition walls, then referring to the optical and processing qualities of the new products presented exclusively to the Italian and international market.
Five different areas make up the exhibition journey where visitors can discover all the new products along with the finest application contexts, such as the areas dedicated to retail, wellness & SPA, the Hotel industry and Horeca, residential living and office design.
Giacomo Arduino Cristofori explains the project he designed for FIANDRE as follows:
“The exhibition space, which is free on all sides, develops across 250 square metres and is divided up into 5 main volumes, which externally show visitors a unitary architectural division made with Nebula Grigia Maximum slabs. The perimeter is distinguished by perforations that we refer to as “gems”.
The same theme can also be found within, tackled from various angles, in the settings created to provide context for the brand’s new proposals.
Public venues, workplaces, bathrooms and commercial settings provided the perfect opportunity to combine the new slabs with materials that ooze contemporary appeal. Inside, the use of black has prevailed; specifically the use of Dark Marquinia Maximum in the satin finishing for the floor. This choice enabled us best to emphasise the various areas and the new decorations which are clearly in contrast.
The reception was designed like the lobby of a hotel or office building. A large counter in Nebula Grigia Maximum is located in front of a backdrop in Calacatta Elite Maximum featuring protruding gems which conceal light sources.
The meeting area could easily be the board room of a big firm. The walls feature a sequence of Soft Onyx Maximum alternated with portions of mirror. In the middle stands a table with a Soft Onyx top on a brass base.
The refreshments area is laid out like a bistro, with walls in Atlantic Grey Maximum framed by black profiles to enhance the appeal of the material and suggest classic divisions. The black and white checked floor alternates Dark Marquinia with Calacatta Light Maximum. The velvet of the seats and curtains complete the ambiance, while also warming it up.
A multifaceted volume, with a layout that replicates the shape of the external gems, accommodates a walk-in shower made entirely with slabs of Azul Macaubas Maximum.
Using the new MAGNETO series of metal-finish concretes, the last setting looks like a wine shop, whose products and communication are directly represented and printed onto FIANDRE slabs through the use of DYS Design Your Slabs technology.
The project is the result of lengthy investigation with the company into the endless usage possibilities of large porcelain stoneware slabs. We tried not to treat the slab like a two-dimensional element, rather as the base material that makes it possible to interpret complex architectural shapes and variegated settings. A starting point for creativity in architectural design.”

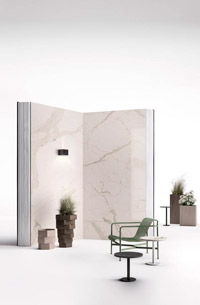

 Italiano
Italiano  English
English  Deutsch
Deutsch  Français
Français  Español
Español 