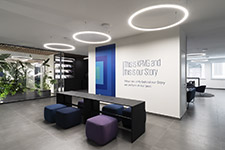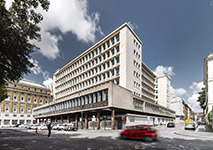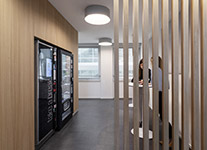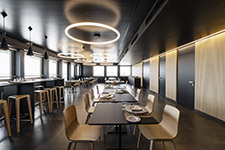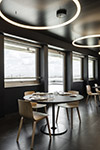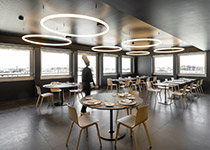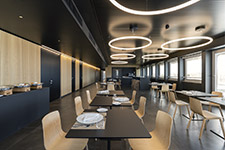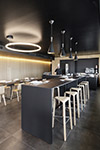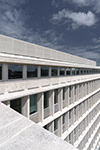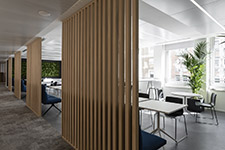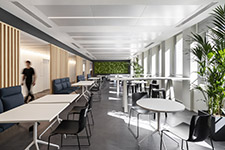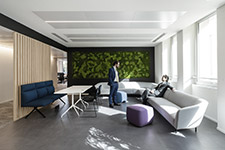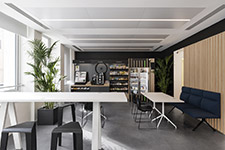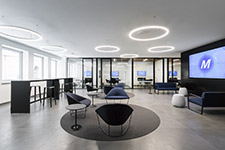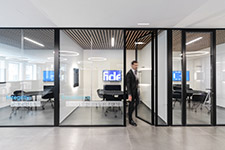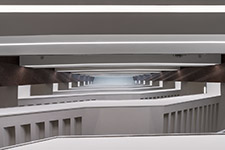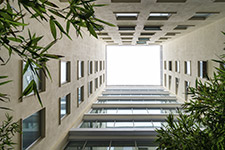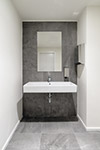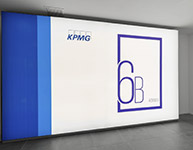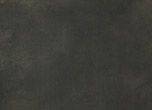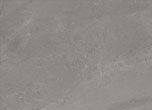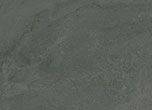Fiandre Architectural Surfaces’ natural ceramic surfaces cover the new KPMG headquarters in Rome
Fiandre Architectural Surfaces collections feature in the building hosting the new KPMG offices, flexible, open work spaces ensuring well-being for the workers, by Progetto CMRFlexible, open work spaces that pay attention to their environmental footprint, designed for the well-being of the workers. These are the main themes of the renovation and refurbishment of the new headquarters in Rome of KPMG, the famous auditing and consulting firm, developed on a design by Progetto CMR. The design of this building - covering 8 floors, speaks of experimentation, growth and future. Projetto CMR, the firm specialised in integrated design, aimed for new spatial formats and the multiple use of co-working spaces, focusing on pioneering solutions both in terms of sustainability and to blend technical and aesthetic characteristics offering highly functional applications.
Within this vision that strives for excellence while respecting and protecting the environmental heritage, lies the choice of using the natural surfaces of Fiandre Architectural Surfaces, designed with the same approach: to create well-being through technologically advanced materials produced with natural raw materials in zero-emissions production sites. To cover the floors and walls in the common and service areas in the new KMG headquarters, the Core Shade collection was chosen in the shades Cloudy Core and Ashy Core, with a semi-polished texture with a highly versatile, minimal and contemporary flavour. To ensure aesthetic uniformity, Core Shade was also chosen for the terrace, with the special R11 non-slip finish, specific for outdoor use, which stands out for its striped pattern that adds tactile and visual depth.
The interiors have been completely redefined, aiming to support productivity and facilitate cooperation, thus alternating project rooms with closed spaces with assigned workstations and open spaces with meeting rooms with phone booths for calls and video calls. The eighth and top floor of the building, on the other hand, was designed as a single large area intended for customers, hosting larger work sessions and meetings, with a buvette and catering area that is also suitable for large events. For these spaces, the Grey ceramic surface from the HQ collection was chosen. Resin Maximum by Fiandre Architectural Surfaces, with a strong and essential character, crowned by a unique game of ton-sur-ton relief patterns. In addition to the aesthetic purity, the large size (300x100 cm) of these Fiandre Architectural Surfaces natural ceramic slabs make them an authentic furnishing complement that extends the visual perception. And they are ideal for laying in spaces in which frequent cleaning needs are facilitated by the fewer gaps.
KPMG ROME OFFICES ROMA - ITALY
Client: KPMG
Studio: Progetto CMR
Products used: Dark Hq. Resin Maximum, Cloudy Core Shade, Ashy Core Shade

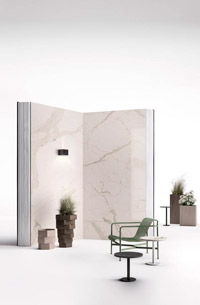

 Italiano
Italiano  English
English  Deutsch
Deutsch  Français
Français  Español
Español 

