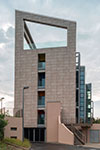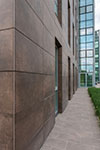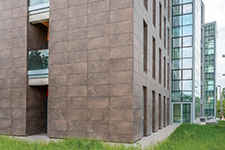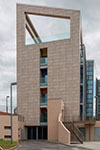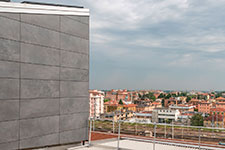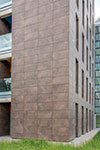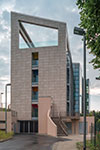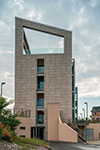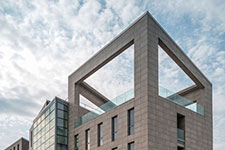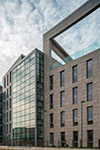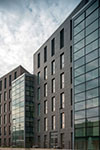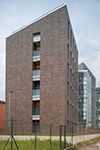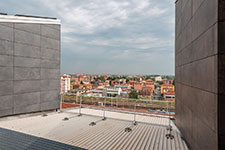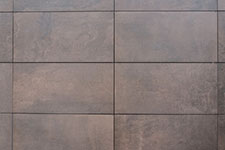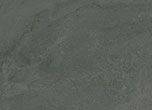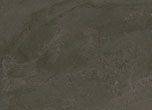The incorporation of the Local Health Authority of Parma childhood and adolescent health services, currently dispersed throughout the city, into a single structure, offers a unique opportunity not only to reorganise and improve the services offered, but also to introduce elements of quality and innovation in the mission and in the architectural language. This intervention places the child at the centre of an integrated healthcare system which meets the treatment and support needs of every growth phase. The dual objective of inserting the building non-mimetically but synergistically within the urban context, and overturning the negative perception traditionally linked to healthcare facilities, creating a positive experience of play and smiles for the young service users, has guided the entire design process.
The planimetry is reminiscent of a train that rattles along winding tracks, while the volumes are cut cleanly, and the colours are those of the earth, of coal, of stone (brown, dark grey, beige). To the south, large windows shielded by aluminium brise-soleils open the interiors to the landscape of the old town and the hills beyond. To the north, a vertical slotted grid closes the front of the railway: choices dictated by bioclimatic influences, but also by the need to introject the landscape.
The scenic terrace located on the fourth floor of the west body, a place to enjoy breathtaking views of the rooftops and domes of the historic centre, has become an element of urban connotation, visible from across the city and a place to observe Parma from an unusual perspective.
In terms of healthcare content, the facility will host dedicated spaces for outpatients, physician clinics, gyms and offices, with the Community Paediatrics service on the ground floor, the Youth Centre, the Eating Disorders Centre and the Families Centre on the first floor, Psychiatry and Clinical Psychology on the second floor, Functional Neurology and Rehabilitation on the third floor, and Rehabilitation Medicine on the fourth. The use of porcelain stoneware characterises the three main building volumes as seemingly identical towers, but each with different chromatic vibrations, creating reciprocal references and relations with the urban and peri-urban context. The use of Italian ceramics has been fundamental to achieve this subtle material and chromatic play, which conceptualises the structure as a whole. FIANDRE Architectural Surfaces successfully interpreted the need to weave material and immaterial relationships between building and context, between interior and exterior.
The insulated and ventilated façade by Granitech plays its part, alongside other sustainable elements within the project, in overall energy saving.
PARMA REGIONAL PAEDIATRIC HOSPITAL Parma - ITALY
Year: 2018
Architects: Arch. Andrea Mambriani

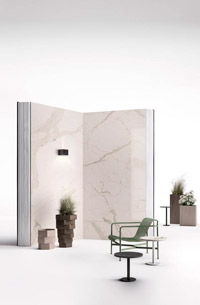

 Italiano
Italiano  English
English  Deutsch
Deutsch  Français
Français  Español
Español 

