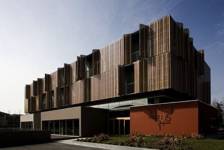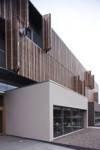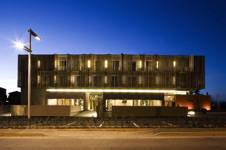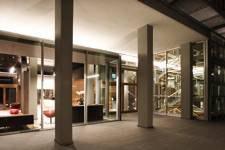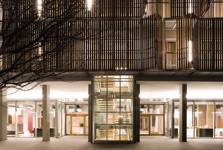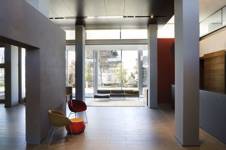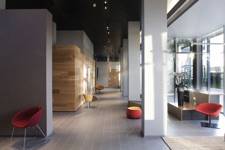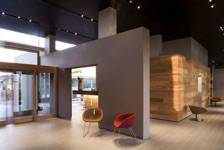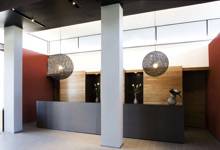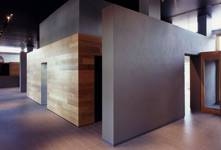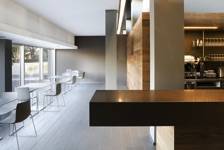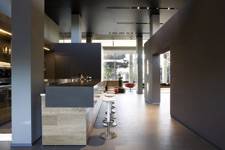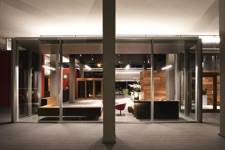Construction Managers: Andrea Aloisi, Enrica Mosciaro
Collaborators: Katerina Samsarelou, Nuria Valldeneu, Jordi Castel, Martin Ares, Paola Chellini, Claudia Manferrari, Wolf Weikart, Sandra Vidal, Carolina Vargas
Photos: Ciro Frank Schiappa
Hotels always have two souls: the dynamic public spirit of the spaces where people come and go, meet and go about their business, and the private feel of sheltered spaces for resting and spending the night.
Hotel Mod05 consists of two overlapping buildings divided by a long strip of glass so that they barely touch: a light yet compact parallelepiped containing the rooms floats above the ground floor, which is divided up to reflect a variety of functions.
The ground floor is arranged around a glassed-in central space onto which the solid, material volumes of various functional areas all face: the reception area and offices, the bar and toilets, the dining room, the meeting room and the kitchens.
The hall winds around these volumes, leaving free visual corridors around them offering glimpses of the countryside and the sky.
The material strength of these volumes is underlined by the way in which the surfaces are treated: covered with unfinished plaster and treated to ensure continuity of finishes and colours between interior and exterior.
The volume containing the rooms, on the other hand, is dematerialised: a second façade made of wood modulates light levels in the rooms, selects views and controls the flow of sunshine at different times of year.
The hotel is different all the time: by day and by night, in different rooms, at different times of day.
Its "living" façade lives and breathes in harmony with the building’s users.
Special care was dedicated to the choice of building materials, paving the inside and outside with GranitiFiandre porcelain stoneware: Pietra Serena and Pietra Basaltina from the Geologica New Stone Collection.
Collaborators: Katerina Samsarelou, Nuria Valldeneu, Jordi Castel, Martin Ares, Paola Chellini, Claudia Manferrari, Wolf Weikart, Sandra Vidal, Carolina Vargas
Photos: Ciro Frank Schiappa
Hotels always have two souls: the dynamic public spirit of the spaces where people come and go, meet and go about their business, and the private feel of sheltered spaces for resting and spending the night.
Hotel Mod05 consists of two overlapping buildings divided by a long strip of glass so that they barely touch: a light yet compact parallelepiped containing the rooms floats above the ground floor, which is divided up to reflect a variety of functions.
The ground floor is arranged around a glassed-in central space onto which the solid, material volumes of various functional areas all face: the reception area and offices, the bar and toilets, the dining room, the meeting room and the kitchens.
The hall winds around these volumes, leaving free visual corridors around them offering glimpses of the countryside and the sky.
The material strength of these volumes is underlined by the way in which the surfaces are treated: covered with unfinished plaster and treated to ensure continuity of finishes and colours between interior and exterior.
The volume containing the rooms, on the other hand, is dematerialised: a second façade made of wood modulates light levels in the rooms, selects views and controls the flow of sunshine at different times of year.
The hotel is different all the time: by day and by night, in different rooms, at different times of day.
Its "living" façade lives and breathes in harmony with the building’s users.
Special care was dedicated to the choice of building materials, paving the inside and outside with GranitiFiandre porcelain stoneware: Pietra Serena and Pietra Basaltina from the Geologica New Stone Collection.
MOD05 LIVING HOTEL SANDRA' DI CASTELNUOVO DEL GARDA (VR) - ITALY
Year: 2007
Client: Italgestioni S.p.A
Architects: Enrica Mosciaro
Studio: Fusina 6, Barcellona

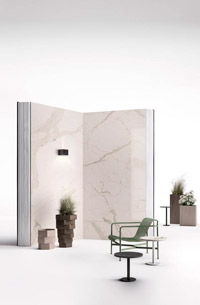

 Italiano
Italiano  English
English  Deutsch
Deutsch  Français
Français  Español
Español 

