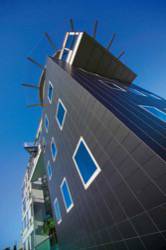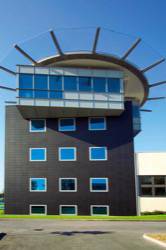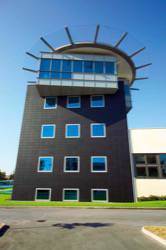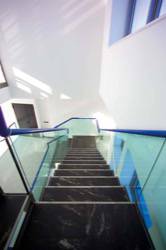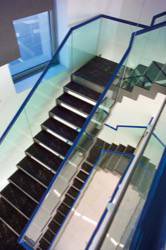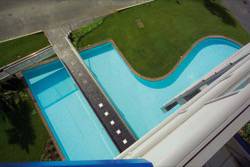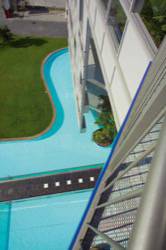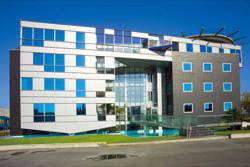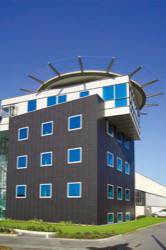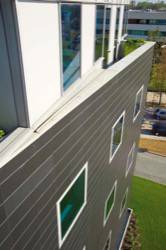Three principal elements characterize this small office building: one consists of the ventilated walls with slabs of slate Lavagna, 60x30 cm from the NewStone collection in porcelain stoneware from GranitiFiandre alternated by large identical glazed surfaces, another of the continuous façade in aluminum panels and glazed joinery, while the third element is the completely glazed continuous façade.
These three components are combined on a regular structural plan consisting of three modules measuring 11.5 x 11.5 meters, of which regularity is first accentuated by the recession of the first three floors of the central module, and then further underscored by the fact that the last floor of all three modules is rotated, making parts project above the floors below.
The application of different facades on the structure defines the volume of the building, creating, in the area of the three lower floors, two monolithic lateral bodies (in Lavagna from the New Stone collection of GranitiFiandre), and a recessed central body enclosed by the continuous glazed façade, while the shifted part of the top floor features a structural facade in aluminum and glass.
From D'Architettura n°32
These three components are combined on a regular structural plan consisting of three modules measuring 11.5 x 11.5 meters, of which regularity is first accentuated by the recession of the first three floors of the central module, and then further underscored by the fact that the last floor of all three modules is rotated, making parts project above the floors below.
The application of different facades on the structure defines the volume of the building, creating, in the area of the three lower floors, two monolithic lateral bodies (in Lavagna from the New Stone collection of GranitiFiandre), and a recessed central body enclosed by the continuous glazed façade, while the shifted part of the top floor features a structural facade in aluminum and glass.
From D'Architettura n°32
FINABE REGGIO EMILIA - ITALY
Year: 2004
Square Meters: 1000
Client: Finabe S.r.L
Architects: Arch. Fabrizio Simonazzi
Studio: Studio S
Products used: 60x30 Lavagna Slate

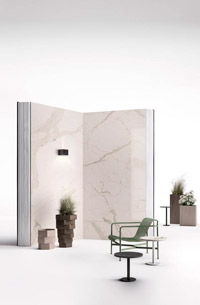

 Italiano
Italiano  English
English  Deutsch
Deutsch  Français
Français  Español
Español 

