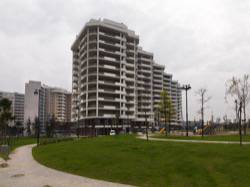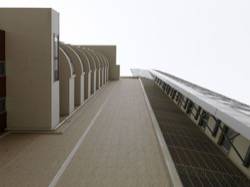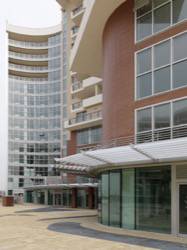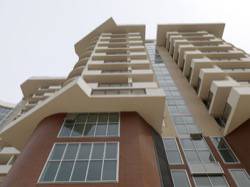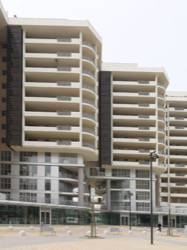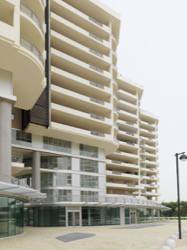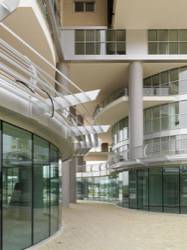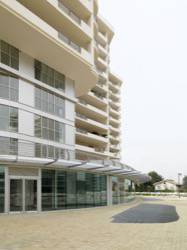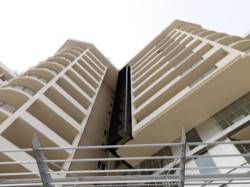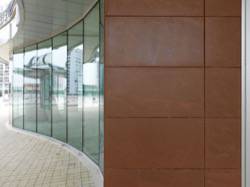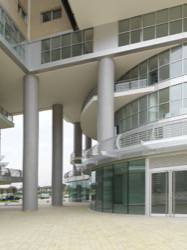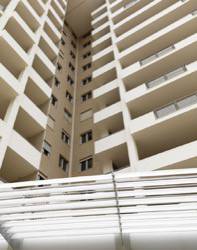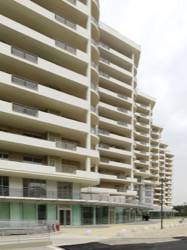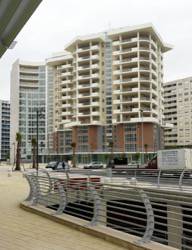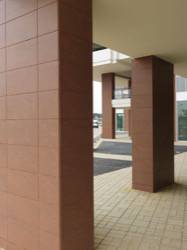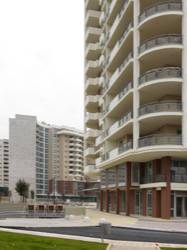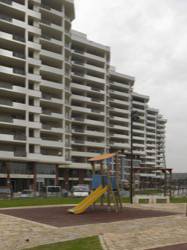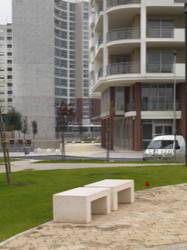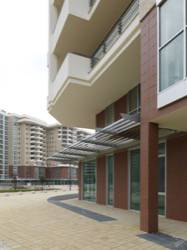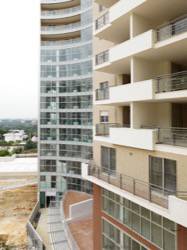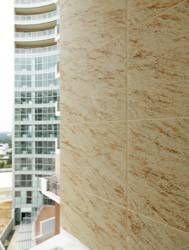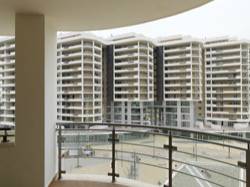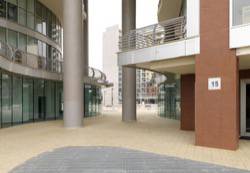The suburbs of the city of Bari, far from the consolidated historical center and from the 19th century nucleus - the commercial heart of the city - are the result of expansion development started (and never checked) with the Calza Bini-Piacentini regulatory plan (1952 - 1954), strengthened in the time since with the institution of variants and of license exceptions.
In the vicinity of the Poggiofranco district, constituted over the last thirty years as the new residential and office area of the city, is the Sancilio studio project; the project is in continuity with the lines drawn by the subsequent Quaroni plan (adopted in 1973) which tended to configure the development plans at the level of a metropolitan "city-region" and constituted, in urban areas still connoted by the city-countryside tension, a new and independent centrality able to assert itself as new growth poles with respect to the adjacent municipalities of the first ring.
According to the "new focus" strategy, in the same macro-area, Oriol Bohigas has recently designed and hypothesized a new equipped district and, before him, in 1992 Aldo Rossi was the author of a draft project for the new Politecnico center "capable of creating new standards and new directions", to be implemented along the extension of the infrastructural axes.
In the site plan, in fact, the presence of the North-South infrastructural axis is important, imagined along the same plan, a growth direction axis and regulating index for the morphological relationships for the area; such indices, which find their barycenter right in the Poggiofranco district, and that lead from the hinterland right to the city gate, crossing through building and historical stratifications, are the strength of the new housing complex designed by the Bari studio that rises, therefore, as an additional fragment of a long and complex disregarded design plan.
In detail, and according to the integrated program pertaining to the plurality of functions and to the diverse stakeholders involved, the project assigns 10,000m2 (30,000m3) to subsidized housing, for a total of 100 dwellings in one building, 5,000m2 (15,000m3) to facilitated construction, for a total of 50 and 200 dwellings for a total of 27,000m2 (80,000m3), within six building structures that then define the branch along the road axis. finally, 122,000m2 for non-residential construction, are divided into 82,000m2 (25,000m3) for the commercial part, and 40,000m2 (15,000m3) for management functions.
The project, inside an irregularly shaped lot, consists of two curtains arranged to define a public green space, open to future developments along the North-South axis, where recreation and children's play areas, and a second inner garden are located, closed and more intimate, in direct contact with residential buildings.
The whole project appears to demonstrate aspects arising from "history" and from the urgent need for a new and expanded area.
The tall residential towers are similar in profile to existing buildings, distinctive features of the physiognomy of a whole part of the city that wanted, since the first years of construction, and wants still to show itself to be emancipated and capable.
Still, especially in regard to the development site plan and the search for spaces that are differentiated and filtered in relation to different types of users, the new complex appears to relate to the experience of neighboring complexes 167, built with funds from the 1962 law that in Bari, in the Poggiofranco area, represented the most successful experience compared to other areas of the city, and still significantly characterizes the daily activity of the residents and those of neighboring districts.
Certainly it stands out for the care with which the designers have chosen and selected façade materials, the interior common areas and the green zone flooring.
An exuberant dedication that with the amount and variety of surface color defines and characterizes each environment and, still, distinguishes each functional area, alternating warm colors with cool colors and contrasting smooth finishes with contrasting matte surfaces, in an attempt to design intimate and elegant spaces.
The objective, therefore, is to restore dignity to common living - in the sense of both everyday and collective life - and to the residence: special attention was therefore devoted to the residential portion of the project, through the use of Fiandre material with Pietra Dorata 60x40 slabs from the New Stone collection for the external facing, and Porcelaingres material from the Oldtimer and Woodstone collections for the indoor common areas.
The same company design office has had a particularly effective role in the execution stage of the work in defining the facade form and the proper and timely completion of the facing laying plans.
From Materia n.66
In the vicinity of the Poggiofranco district, constituted over the last thirty years as the new residential and office area of the city, is the Sancilio studio project; the project is in continuity with the lines drawn by the subsequent Quaroni plan (adopted in 1973) which tended to configure the development plans at the level of a metropolitan "city-region" and constituted, in urban areas still connoted by the city-countryside tension, a new and independent centrality able to assert itself as new growth poles with respect to the adjacent municipalities of the first ring.
According to the "new focus" strategy, in the same macro-area, Oriol Bohigas has recently designed and hypothesized a new equipped district and, before him, in 1992 Aldo Rossi was the author of a draft project for the new Politecnico center "capable of creating new standards and new directions", to be implemented along the extension of the infrastructural axes.
In the site plan, in fact, the presence of the North-South infrastructural axis is important, imagined along the same plan, a growth direction axis and regulating index for the morphological relationships for the area; such indices, which find their barycenter right in the Poggiofranco district, and that lead from the hinterland right to the city gate, crossing through building and historical stratifications, are the strength of the new housing complex designed by the Bari studio that rises, therefore, as an additional fragment of a long and complex disregarded design plan.
In detail, and according to the integrated program pertaining to the plurality of functions and to the diverse stakeholders involved, the project assigns 10,000m2 (30,000m3) to subsidized housing, for a total of 100 dwellings in one building, 5,000m2 (15,000m3) to facilitated construction, for a total of 50 and 200 dwellings for a total of 27,000m2 (80,000m3), within six building structures that then define the branch along the road axis. finally, 122,000m2 for non-residential construction, are divided into 82,000m2 (25,000m3) for the commercial part, and 40,000m2 (15,000m3) for management functions.
The project, inside an irregularly shaped lot, consists of two curtains arranged to define a public green space, open to future developments along the North-South axis, where recreation and children's play areas, and a second inner garden are located, closed and more intimate, in direct contact with residential buildings.
The whole project appears to demonstrate aspects arising from "history" and from the urgent need for a new and expanded area.
The tall residential towers are similar in profile to existing buildings, distinctive features of the physiognomy of a whole part of the city that wanted, since the first years of construction, and wants still to show itself to be emancipated and capable.
Still, especially in regard to the development site plan and the search for spaces that are differentiated and filtered in relation to different types of users, the new complex appears to relate to the experience of neighboring complexes 167, built with funds from the 1962 law that in Bari, in the Poggiofranco area, represented the most successful experience compared to other areas of the city, and still significantly characterizes the daily activity of the residents and those of neighboring districts.
Certainly it stands out for the care with which the designers have chosen and selected façade materials, the interior common areas and the green zone flooring.
An exuberant dedication that with the amount and variety of surface color defines and characterizes each environment and, still, distinguishes each functional area, alternating warm colors with cool colors and contrasting smooth finishes with contrasting matte surfaces, in an attempt to design intimate and elegant spaces.
The objective, therefore, is to restore dignity to common living - in the sense of both everyday and collective life - and to the residence: special attention was therefore devoted to the residential portion of the project, through the use of Fiandre material with Pietra Dorata 60x40 slabs from the New Stone collection for the external facing, and Porcelaingres material from the Oldtimer and Woodstone collections for the indoor common areas.
The same company design office has had a particularly effective role in the execution stage of the work in defining the facade form and the proper and timely completion of the facing laying plans.
From Materia n.66
POGGIOFRANCO PRIVATE HOUSING POGGIOFRANCO (BA) - ITALY
Year: 2009
Square Meters: 30000
Client: Consorzio e sviluppo
Studio: Studio Sancilio Associati
Products used: Pietra Dorata 60x40

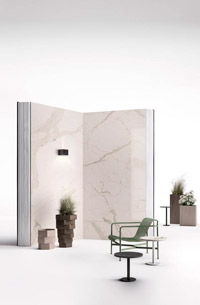

 Italiano
Italiano  English
English  Deutsch
Deutsch  Français
Français  Español
Español 

