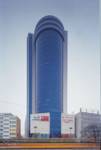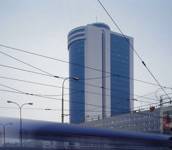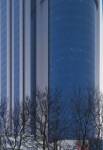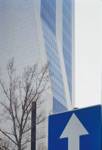The Turkish architect Vahap Toy is the designer of the Reform Plaza Management Center, named for the Turkish company Reform Company Ltd. that has financed the project, located at N° 123 Jerozolimskie Avenue, Warsaw.
Having now become one of the symbols of the city, the project of the Management Center was designed to serve various functions. The tower rises 28 floors high, and the structure as a whole covers a surface area of 2.297 sq.m., for a total height of 126 meters, built at a cost of 45.000.000 dollars.
As the building was destined to become a forcefully distinguishing element of the city, reshaping the urban skyline, the architect decided to create a structure that was both simple and monolithic, the overall effect deriving from a particular use of materials.
Glass and hard-fired grès thus became the distinctive features of the project. The choice of facing for the ventilated wall, consisting of Fiandre porcelain tile Bianco Statuario, in the 47,5x55 cm format, confers a harmonious monolithic aspect on the structure by day, while the use of glass makes the overall effect even more striking by night. For the glass facade the Solaria Midi VS a Taglio Termico module has been used. Its outstanding characteristic in this structure is the curved shape that has been achieved with ordinary section bars and accessories for traditional straight facades. The glass chamber utilized for the paneled area significantly heightens thermal insulation.
The first five floors, along with the basement-level first floor, have been designed to house professional studios, businesses and fine food shops, while the other floors contain offices. On the remaining basement-level floors are parking space for 436 cars and various technical facilities.
From the first basement level to the fourth floor, there are 110 shops. On the fifth floor are five restaurants (Polish, French, Turkish, Vietnamese, and seafood), covering an area of 1,000 sq.m., as well as cafes and bars. On the other twenty floors are offices which occupy a mean area of 1,700 sq.m. One floor, instead, has been fully equipped for exhibitions and conferences. There are two panoramic elevators in the commercial area, and six in the office zone.
From Materia n°37 - DRY CONSTRUCTIONS
Having now become one of the symbols of the city, the project of the Management Center was designed to serve various functions. The tower rises 28 floors high, and the structure as a whole covers a surface area of 2.297 sq.m., for a total height of 126 meters, built at a cost of 45.000.000 dollars.
As the building was destined to become a forcefully distinguishing element of the city, reshaping the urban skyline, the architect decided to create a structure that was both simple and monolithic, the overall effect deriving from a particular use of materials.
Glass and hard-fired grès thus became the distinctive features of the project. The choice of facing for the ventilated wall, consisting of Fiandre porcelain tile Bianco Statuario, in the 47,5x55 cm format, confers a harmonious monolithic aspect on the structure by day, while the use of glass makes the overall effect even more striking by night. For the glass facade the Solaria Midi VS a Taglio Termico module has been used. Its outstanding characteristic in this structure is the curved shape that has been achieved with ordinary section bars and accessories for traditional straight facades. The glass chamber utilized for the paneled area significantly heightens thermal insulation.
The first five floors, along with the basement-level first floor, have been designed to house professional studios, businesses and fine food shops, while the other floors contain offices. On the remaining basement-level floors are parking space for 436 cars and various technical facilities.
From the first basement level to the fourth floor, there are 110 shops. On the fifth floor are five restaurants (Polish, French, Turkish, Vietnamese, and seafood), covering an area of 1,000 sq.m., as well as cafes and bars. On the other twenty floors are offices which occupy a mean area of 1,700 sq.m. One floor, instead, has been fully equipped for exhibitions and conferences. There are two panoramic elevators in the commercial area, and six in the office zone.
From Materia n°37 - DRY CONSTRUCTIONS
REFORM PLAZA WARSAW - POLAND
Year: 2000
Square Meters: 2297
Client: The Reform Company Ltd
Architects: Vahap Toy
Studio: Vahap Toy Architect

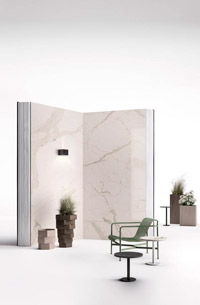

 Italiano
Italiano  English
English  Deutsch
Deutsch  Français
Français  Español
Español 

