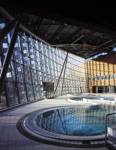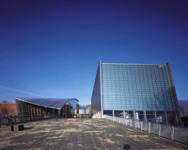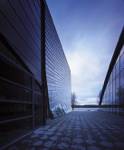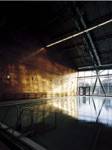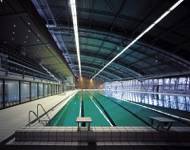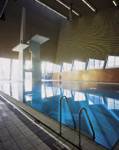Structures: Ingenieursburo Bartels bv
Technical engineering: Projecttechniek
Planning: 1994-1995
Lot: 100,000 m2
Built surface: 11,500 m2
Volume: 58,000 m3
Costs: 9,174,000 euros (construction)
4,630,000 euros (plants)
1,135,400 euros (interiors)
1,420,000 euros (landscaping)
Wood as a building material is usually viewed in the technological imagination within a paradigm of use linked to carpentry, to the definition of structural elements, either solid or laminated, as well as to its usual employment for parquet floors. In addition, there remains the great tradition of using wood, in panels or planks, to line interior walls, providing a decorative element for vertical structures.
Outdoors, due to the possibility of treating or producing multi-layers or wood compounds resistant to humidity, wood finds increasingly many applications apart from specific contexts such as mountainous zones.
In the great complex of swimming pools built by Roy Gelders in Amsterdam, special attention has been dedicated, in drawing up the project, to selecting the materials that distinguish the surfaces of the various parts of this architectural ensemble built over an area of more than 11,500 m2. Wood, glass, hard-fired gres in the interior; more glass, obviously, metal panels, and bricks on the exterior, forming a rhythmic sequence that valorizes the entire design process.
Here wood, unlike the other cases presented in this issue of Materia, is utilized with great simplicity only as material for interior wall lining, in a sort of “contemporary boiserie” designed to “warm” the great vertical surfaces that separate the spaces of this immense swimming hall. For the surrounding areas the designer has utilized all modular elements in hard-fired gres since, in addition to the well-known high quality, resistance, absence of absorption, easy cleaning and thus hygiene of this kind of flooring, he was able with it to extend a sort of continuous, unbroken veil over the soil, covering both the dry and submerged surfaces.
The architect chose materials from GranitiFiandre, Dolomiti and Absolute from the company's Industrial Program line for the swimming pools Blue and White from the Tinte Unite collection with a natural finish for the changing rooms.
Dolomiti and Absolute are a part of the GeoTecnica - Graniti line, but they are also available in a non-slip version perfect for swimming pools in the Programma Industria line.
The Programma Industria was created specifically in response to the needs of large commercial and industrial spaces, offering a vast range of products with different surfaces, formats and colours to give free rein to architects' creativity.
With the contribution of special elements such as lowered modules for the channels, corner elements, and variable surfaces, rough on the walking plane and thus slip-proof, smooth for the surfaces of the pools, the project restricts the utilization of materials to a few employed throughout, to the indubitable advantage of the overall quality level.
The metal roofing with visible structure, the bifid pillars supporting the great main hall, the skillful use of transparent surfaces in zones calling for direct contact with the outside, as well as the characterization of the exterior zones through brick delineating the inhabited areas, offices, dressing rooms and related facilities, and galvanized zinc for the great roofs, all reveal an expert capacity for managing material, confirming, as if this were necessary, the fundamental importance of materials in defining the quality of an architectural complex.
For these reasons, a reading of the whole must begin necessarily and unconventionally from an analysis of the materials employed, referring considerations on distribution, function and composition to the clarity of the drawings, both plane and section, of the entire complex.
We should however take a brief look at some general questions that undoubtedly aid in evaluating the project from the architectural point of view.
In the first place, it should be recalled that the project appropriately results from a competition by invitation held in 1984 for the definition of the entire design cycle, the architectural structure, the interior design, and the design of the park surrounding the building where other outdoor swimming pools are located.
The project, inserted within a vast green area with some existing buildings, provides for a compact, elongated block to which are attached the volumes for the various swimming pools.
The system is traversed by a network of paths and ramps, since access is located on the first level of the covered area of part of the building. Inside, the pools are situated in four separate areas, each with its own temperature and atmosphere depending on the utilization planned for the different types of pool, ranging from free form to olympionic for diving and swimming.
Marco Casamonti
From Materia n°36 - WOOD ARCHITECTURE
Technical engineering: Projecttechniek
Planning: 1994-1995
Lot: 100,000 m2
Built surface: 11,500 m2
Volume: 58,000 m3
Costs: 9,174,000 euros (construction)
4,630,000 euros (plants)
1,135,400 euros (interiors)
1,420,000 euros (landscaping)
Wood as a building material is usually viewed in the technological imagination within a paradigm of use linked to carpentry, to the definition of structural elements, either solid or laminated, as well as to its usual employment for parquet floors. In addition, there remains the great tradition of using wood, in panels or planks, to line interior walls, providing a decorative element for vertical structures.
Outdoors, due to the possibility of treating or producing multi-layers or wood compounds resistant to humidity, wood finds increasingly many applications apart from specific contexts such as mountainous zones.
In the great complex of swimming pools built by Roy Gelders in Amsterdam, special attention has been dedicated, in drawing up the project, to selecting the materials that distinguish the surfaces of the various parts of this architectural ensemble built over an area of more than 11,500 m2. Wood, glass, hard-fired gres in the interior; more glass, obviously, metal panels, and bricks on the exterior, forming a rhythmic sequence that valorizes the entire design process.
Here wood, unlike the other cases presented in this issue of Materia, is utilized with great simplicity only as material for interior wall lining, in a sort of “contemporary boiserie” designed to “warm” the great vertical surfaces that separate the spaces of this immense swimming hall. For the surrounding areas the designer has utilized all modular elements in hard-fired gres since, in addition to the well-known high quality, resistance, absence of absorption, easy cleaning and thus hygiene of this kind of flooring, he was able with it to extend a sort of continuous, unbroken veil over the soil, covering both the dry and submerged surfaces.
The architect chose materials from GranitiFiandre, Dolomiti and Absolute from the company's Industrial Program line for the swimming pools Blue and White from the Tinte Unite collection with a natural finish for the changing rooms.
Dolomiti and Absolute are a part of the GeoTecnica - Graniti line, but they are also available in a non-slip version perfect for swimming pools in the Programma Industria line.
The Programma Industria was created specifically in response to the needs of large commercial and industrial spaces, offering a vast range of products with different surfaces, formats and colours to give free rein to architects' creativity.
With the contribution of special elements such as lowered modules for the channels, corner elements, and variable surfaces, rough on the walking plane and thus slip-proof, smooth for the surfaces of the pools, the project restricts the utilization of materials to a few employed throughout, to the indubitable advantage of the overall quality level.
The metal roofing with visible structure, the bifid pillars supporting the great main hall, the skillful use of transparent surfaces in zones calling for direct contact with the outside, as well as the characterization of the exterior zones through brick delineating the inhabited areas, offices, dressing rooms and related facilities, and galvanized zinc for the great roofs, all reveal an expert capacity for managing material, confirming, as if this were necessary, the fundamental importance of materials in defining the quality of an architectural complex.
For these reasons, a reading of the whole must begin necessarily and unconventionally from an analysis of the materials employed, referring considerations on distribution, function and composition to the clarity of the drawings, both plane and section, of the entire complex.
We should however take a brief look at some general questions that undoubtedly aid in evaluating the project from the architectural point of view.
In the first place, it should be recalled that the project appropriately results from a competition by invitation held in 1984 for the definition of the entire design cycle, the architectural structure, the interior design, and the design of the park surrounding the building where other outdoor swimming pools are located.
The project, inserted within a vast green area with some existing buildings, provides for a compact, elongated block to which are attached the volumes for the various swimming pools.
The system is traversed by a network of paths and ramps, since access is located on the first level of the covered area of part of the building. Inside, the pools are situated in four separate areas, each with its own temperature and atmosphere depending on the utilization planned for the different types of pool, ranging from free form to olympionic for diving and swimming.
Marco Casamonti
From Materia n°36 - WOOD ARCHITECTURE
SLOTERPARK SWIMMING POOLS AMSTERDAM - NETHERLANDS
Year: 2002
Square Meters: 2000
Client: City of Amsterdam, Stichting Sloterparkbad
Studio: Roy Gelders Architecten bv
Products used: 20x20 Dolomiti Slate, Matt
20x20 Absolute Slate, Matt

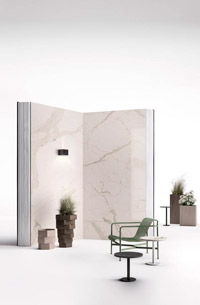

 Italiano
Italiano  English
English  Deutsch
Deutsch  Français
Français  Español
Español 

