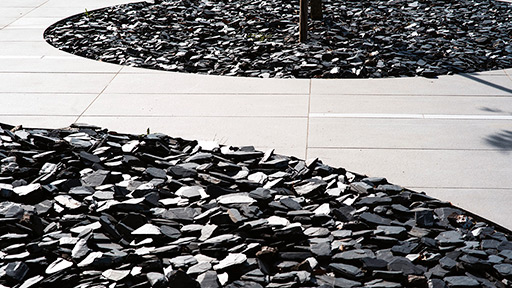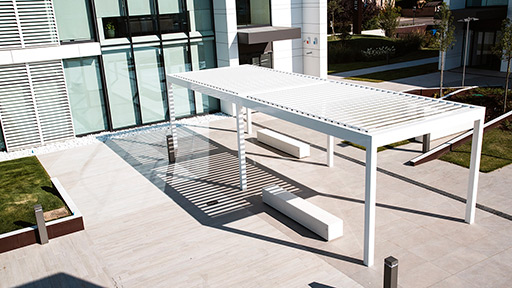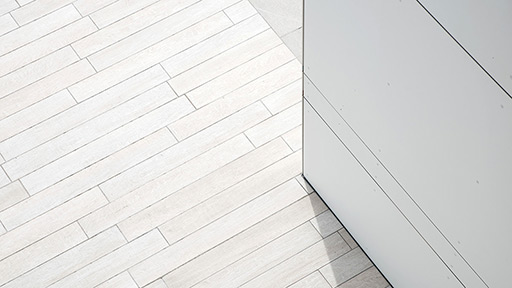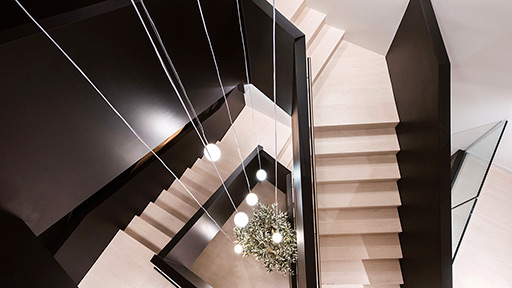
ATRIUM
WORKING IN A GREEN DISTRICT
(Parma)
J+S studio signs the new Atrium Center in Parma. The complex, comprehensive of 6 office buildings, develops on a strategic area between highway toll, ring road and city center, few minutes from railway station and well served by public transports.
The project springs from an experiment of some years ago: the owner of the land launched an international context of ideas and the young firm, a pool of 4 partners, architects and engineers, proposed the winning idea of a demountable module, absolutely sustainable, responding to a smart optimization of the space.
The wooden structure was to be strictly simple, built according dry construction system and one of the major priority, the design plan requested, was to maintain the entire quarter truly green and absolutely pedestrian.
According to this first concept, 6 volumes, of variable height, different in size but with common traits, regarding external envelope and finishes, compile now a unitary whole, spread in an extensive garden, launching a new format of working setting. Heart of the project is the theme of environmental and building sustainability, quality of work conditions, security and energy saving. Buildings are elevated on one or two floors above the ground, with variable internal height, depending on the type and possible content. Flexibility of the space is one of the key notes:each block can have multiple solutions, suitable for future activities that will be set up. Project mission is to ensure typological and distributive adaptability over time, to allow marketing and development of different functions. Each presence in this sense is unique, although the common distinctive attributes, as external coating"skin", masses, make them part of a pole that wants to communicate unitary and quality.
Wooden prefabrication has been intended in the true and intelligent sense of the word: able to allow fastest construction times, improvement in the quality of the building’s envelope and to guarantee architectural success, given the almost impossibility of variations in progress of opera.
The minimalist style, informed by green approach and best engineering systems, doesn’t neglect aesthetic, combining simple, elegant design withinnovative skilled solutions and natural materials.
The attentive preservation of the verdant context offers an energetic, pleasant ambience: the office windows overlook a series of indoor green squares, linked by cycle-pedestrian paths and this visual continuity above the nature plays an healthy, energizing role. Accurate selection of plants highlights the passing of seasons, conferring chromatic dynamicity to the natural frame, stimulating sensory and olfactory involvement. Small green patios punctuate even the interior, assuring to work at one with nature.
Immersed in the luminous natural setting, the structures develop as part of a coherent whole, achieving a perfect fusion of natural and artificial.
In this project, based on eco-compatible design criteria, that aims to create a almost ‘zero-emission’ site, GranitiFiandre has been the perfect partner, not only for the ethical, responsible attitude of respect to the environment, but also for the aesthetic and effective solutions tuned to the philosophy of green architecture. Architectural form and materials used create an entity, in all respects, part of a wider natural setting.
Most advanced production techniques of GranitiFiandre are landed to extremely structured surfaces, making the choice fall, regarding all the outdoor paving, on Porcelaingres IN_WOOD, for the paths and Fiandre NEW STONE, for the squares and terraces. Both the collections resemble the texture of the natural elements, veins of wood and rough tactility of stone slates respectively. Wood, in very light color underlines with clarity linearity of the fluxes, whereas anthracite tones of the stone offer a sounding chromatic contrast with the surrounding greenery and the white urban hardscape.
The alternation of flooring sizes and finishes generates added value to the development, conforming with the overall sustainable strategy.
The tiles, 2 cm thick, are the ideal solution for outdoor: easy to lay, they have thickness and mass suitable to guarantee the performances of mechanical strength and durability, required by the different coating situations.
All the external paving has been glued; for terraces, instead, it has been opted for floating flooring, to ensure water flow, functionality, easy maintenance over time. The flexibility of the floating floor extends internally also to offices, corridors, bathrooms and common areas, meeting different needs of the working area, with high concentration of plant engineering.
Fiandre HQ RESIN MAXIMUM 6 mm, Porcelaingres JUST CEMENTI e IN_WOOD have been selected in order to emphasize the airy, modern internal open space. For the staircases, that, as special, distinctive internal feature, characterize all six buildings, special pieces have been customized for the suspended steps, all sides long lined with DARK HQ.RESIN MAXIMUM. Thanks to a refined, sophisticated cutting and installation work, it is possible to admire the view of the ramp in its lower part, in the while you are ascending. The ceramic surfaces, used for interiors and exteriors, for a total of over 5,600 square meters, were provided by GranitiFiandre and installed by the specialized internal divisions Granitech e Technoriunite.
CREDITI
Location via Paradigna 38/A - Parma
Client ALPE srl
General coordinator integrated design J+S srl - architettura e engineering
Project Federico Pella / J+S
Works’ supervisor Marina Rossi - Marco De Maestri - Cristiano Borsani / J+S
Architectural pictures Max Allegritti

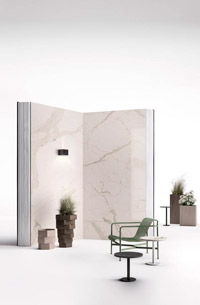

 Italiano
Italiano  English
English  Deutsch
Deutsch  Français
Français  Español
Español 


