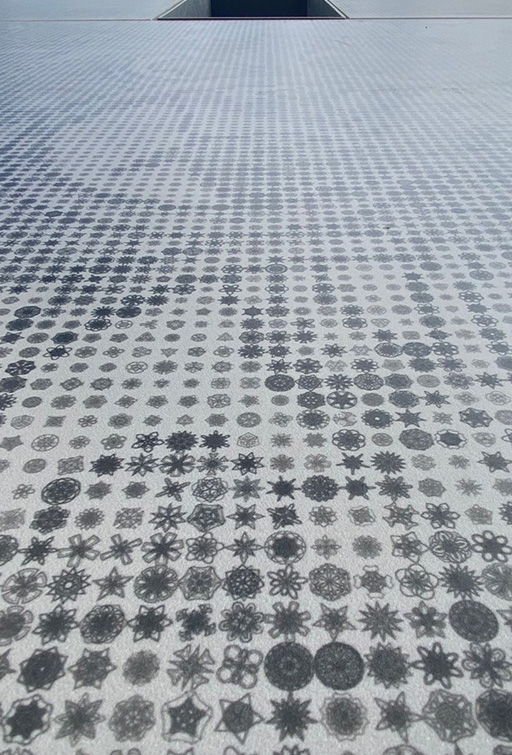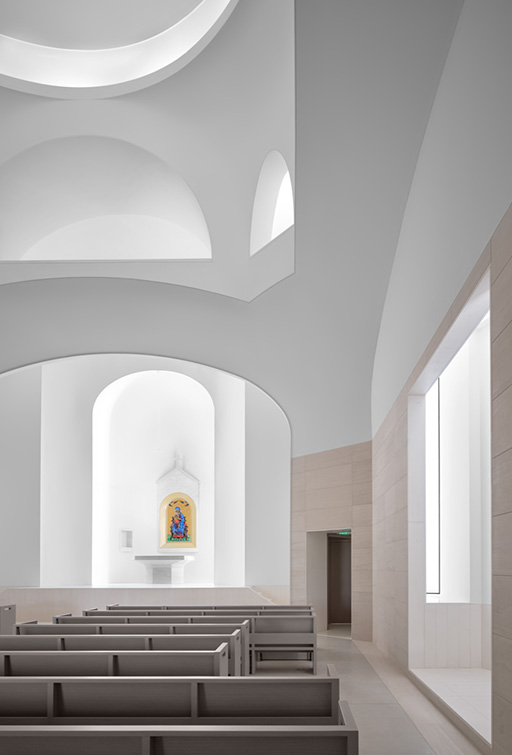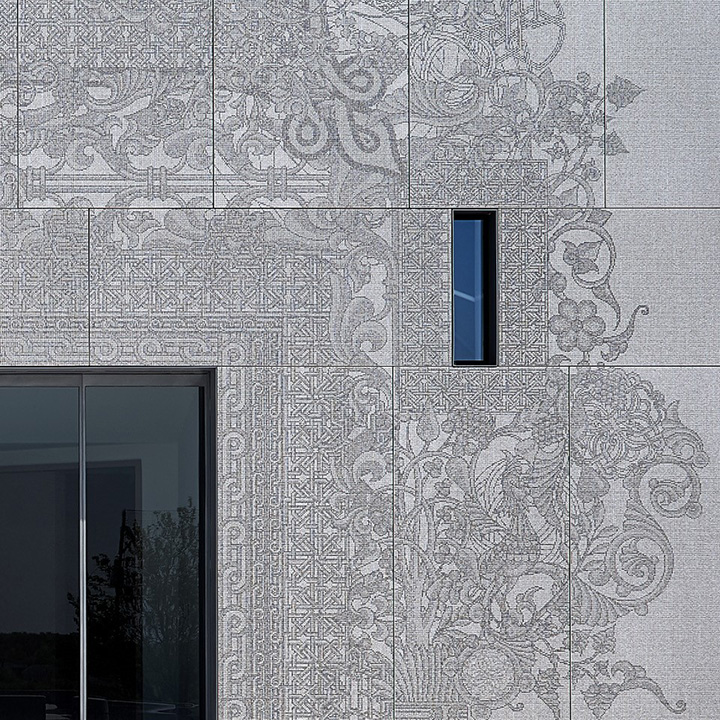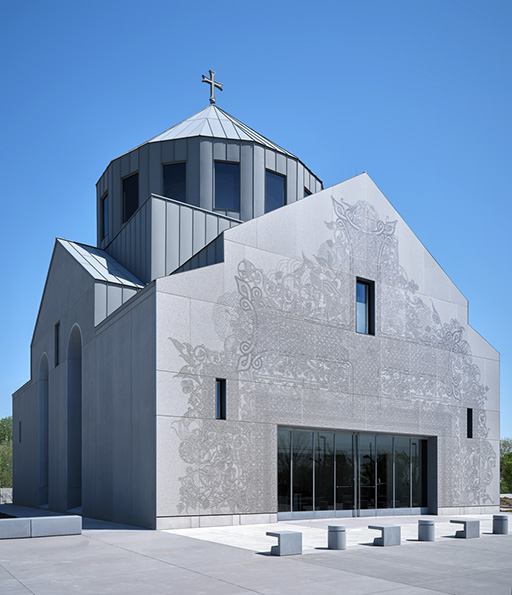
St. Sarkis Armenian church in Texas
Religious architecture in Texas
(Carrollton, Texas, USA)
The St. Sarkis Armenian church in Carrollton (Texas) is a new symbol of both architectural and cultural importance. It was designed to offer a place of worship for the Armenian community in the district of Dallas, as well as acting as a commemorative monument for the 1.5 million victims of the 1915 Armenian genocide. St. Sarkis was designed by the award-winning New York architect David Hotson, along with his historical partner architect Stepan Terzyan, and inspired by Saint Hripsime Church, which dates back to 618 AD – an emblem of the resistance and perseverance of this population – located near today’s Armenian capital, Yerevan.
The Saint Sarkis Community Center is a campus of three buildings on a five-acre site: access to the church is through a shady courtyard between the buildings, which host a sports facility and a parish hall housing the secretariat, Sunday school, reception room and large meeting room.
The courtyard floor, paved with Fjord surfaces by Fiandre, leads visitors over a reflecting pool below a round window, also tiled with the same ceramic slabs fixed to the intrados, framing a view of the church cupola beyond. In the hot summer months, the breeze channels through the shady courtyard and, crossing the pool, offers cool air for the visitors entering the green area surrounding the church.
The St. Sarkis project looks both to the future and the past, blending the ancient artistic traditions of Armenia, the world’s first Christian country, with pioneering digital design and manufacturing technologies. The centrepiece of the intervention, and a brilliant example of contemporary innovation, is the church façade: covered in ceramic slabs with a pattern reproduced with ultra-high resolution, seen from a distance it reproduces a traditional Armenian cross, the “tree of life”. As you gradually approach the façade, the overall drawing dissolves into 1.5 million tiny icons, or pixels, generated by a digital screen to make each one unique, like the victims of this historical atrocity.
Both during the design and the construction of the façade of this commemorative building, the architect Hotson – head of the architecture firm of the same name founded in New York in 1991- worked closely with Fiandre Architectural Surfaces. Using the innovative Design Your Slabs system, Fiandre was able to impress the pattern created by the architect with the highest quality and resistant to UV rays on the large ceramic coverings applied to the ventilated façade.
Ensuring close, constant dialogue and great methodological skill, the company produced the slabs in its Italian plant with the exact number of pixels required; it also printed the complex pattern using a rigorous process, and delivered the completed composition to Texas.
The chosen ventilated façade system is Granitech, a brand of the Iris Ceramica Group which produces innovative design solutions for dry porcelain stoneware installations, while the actual installation was managed by Graniti Vicentia Façades.
In the whole St. Sarkis complex, Fiandre was in charge of the whole supply of ceramic finishes for the intrados, internal and external walls and floors. Specifically, the Fjord collection was chosen, inspired by the enigmatic charm of the lands of the North, where the thin ton-sur-ton grains enhance the different colour shades, reminiscent of the pale stone surfaces created by time and the primordial forces of nature.
The heart of the St. Sarkis project is the façade, with represents a great achievement for Iris Ceramica Group, as it is the first time this ultra-high-definition digital printing technology has been used outdoors, optically engaging the observer in a series of visual scales nesting inside each other.
Materials and specifications of the surfaces used in the project:
Flooring in front of the Church
700 sq. ft. (65 m2) 2cm Grey Fjord semi-polished, 24”x39 ¼” - 60x100 cm (custom format)
315 sq. ft. (30 m2) 2cm Dusty Fjord semi-polished, 60x100 cm (custom format)
Flooring for the entrance courtyard, the benches and in the Khatchar area
1,600 sq. ft. (130 m2) Teknostone Light Grey 2cm (custom format)
4,900 sq. ft. (455 m2) 2cm Grey Fjord, 24”x39 ¼” - 60x100 cm (custom format)
815 sq. ft. (75 m2) 2cm Dusty Fjord, 24”x39 ¼” - 60x100 cm (custom format)
Intrados in the entrance courtyard
1,400 sq. ft. (130 m2) 8mm Teknostone Light Grey 24”x39 ¼” - 60x100 cm
4,000 sq. ft. (371 m2) 8mm Grey Fjord semi-polished, 24”x39 ¼” - 60x100 cm
525 sq. ft. (48 m2) 8mm Dusty Fjord semi-polished, 24”x39 ¼” - 60x100 cm
each slab has 6 through holes and a mesh fibre support
Intrados on the porch
24"x48" – 60x120 cm Teknostone light grey semi-polished
24"x48" – 60x120 cm Grey Fjord semi-polished
24"x48" – 60x120 cm Dusty Fjord semi-polished
Flooring in the porch
24"x48" – 60x120 cm Teknostone light grey 2cm
24"x48" – 60x120 cm Grey Fjord 2cm
24"x48" – 60x120 cm Dusty Fjord 2cm
24"x48" – 60x120 cm Solida Black 2cm
St. Sarkis Events Room – internal surfaces
24"x48" – 60x120 cm Beige Fjord 8mm
120"x40" – 300x100 cm Maximum White Fjord
120"x40" – 300x100 cm Maximum Sand Fjord
120"x40" – 300x100 cm Maximum Dusty Fjord
120"x40" – 300x100 cm Maximum Black Fjord

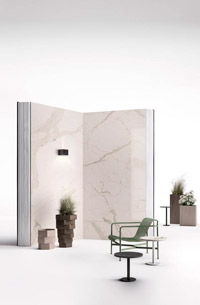

 Italiano
Italiano  English
English  Deutsch
Deutsch  Français
Français  Español
Español 


